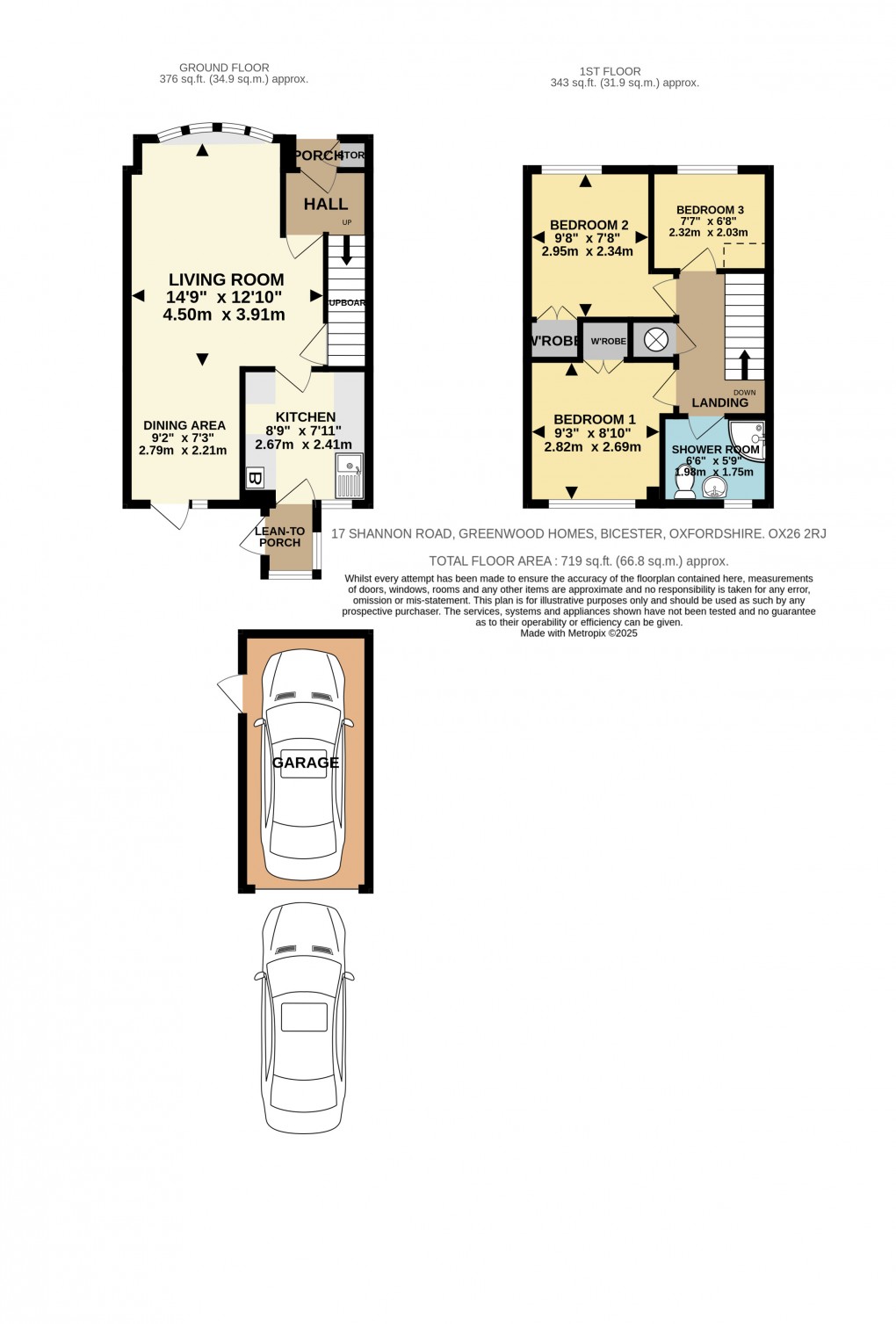Description
Key Facts for Buyers:
EPC: Rating of C (70).
Council Tax: Band C
Approx. £2,190 per annum.
Ground Floor:
OPEN RECESSED PORCH:
Outside store with RCD consumer unit and gas and electric meters, key safe, part glazed PVC front door to:
ENTRANCE HALL:
Radiator, staircase.
LIVING ROOM open plan to DINING AREA: 23’11 long overall.
Lounge Area: 12’10 narrowing to 9’11 x 14’9.
Front aspect PVC bow window, wall light point, radiator, TV point, understairs cupboard, central heating thermostat, open plan to:
Dining Area: 9’2 x 7’3.
Rear aspect PVC glazed door with adjacent window, radiator.
KITCHEN: 8’9 x 7’11
Rear aspect half glazed door to lean-to porch, rear aspect PVC window, wall mounted “Ideal Classic” boiler, dated kitchen units, radiator.
LEAN-TO PORCH: 4’7 x 3’5
Glazed side door to garden, rear aspect window.
First Floor:
LANDING:
Access to loft space, airing cupboard.
SHOWER ROOM: 6’6 x 5’9.
Rear aspect PVC window, radiator, vinyl flooring, shower enclosure with “Triton thermostatic power shower”, pedestal wash hand basin, close coupled WC.
BEDROOM ONE: 9’3 x 8’10 widening to 9’4 and built-in wardrobe.
Rear aspect PVC window, radiator, built-in wardrobe.
BEDROOM TWO: 9’8 x 7’3 widening to 9’4 and built-in wardrobe.
Front aspect PVC window, radiator, built-in wardrobe.
BEDROOM THREE: 7’7 x 6’8.
Front aspect PVC window, radiator.
Outside:
FRONT GARDEN: refer to photograph
REAR GARDEN: refer to photographs
GARAGE:
Up and over door, power, eaves store, side door.
Floorplan

