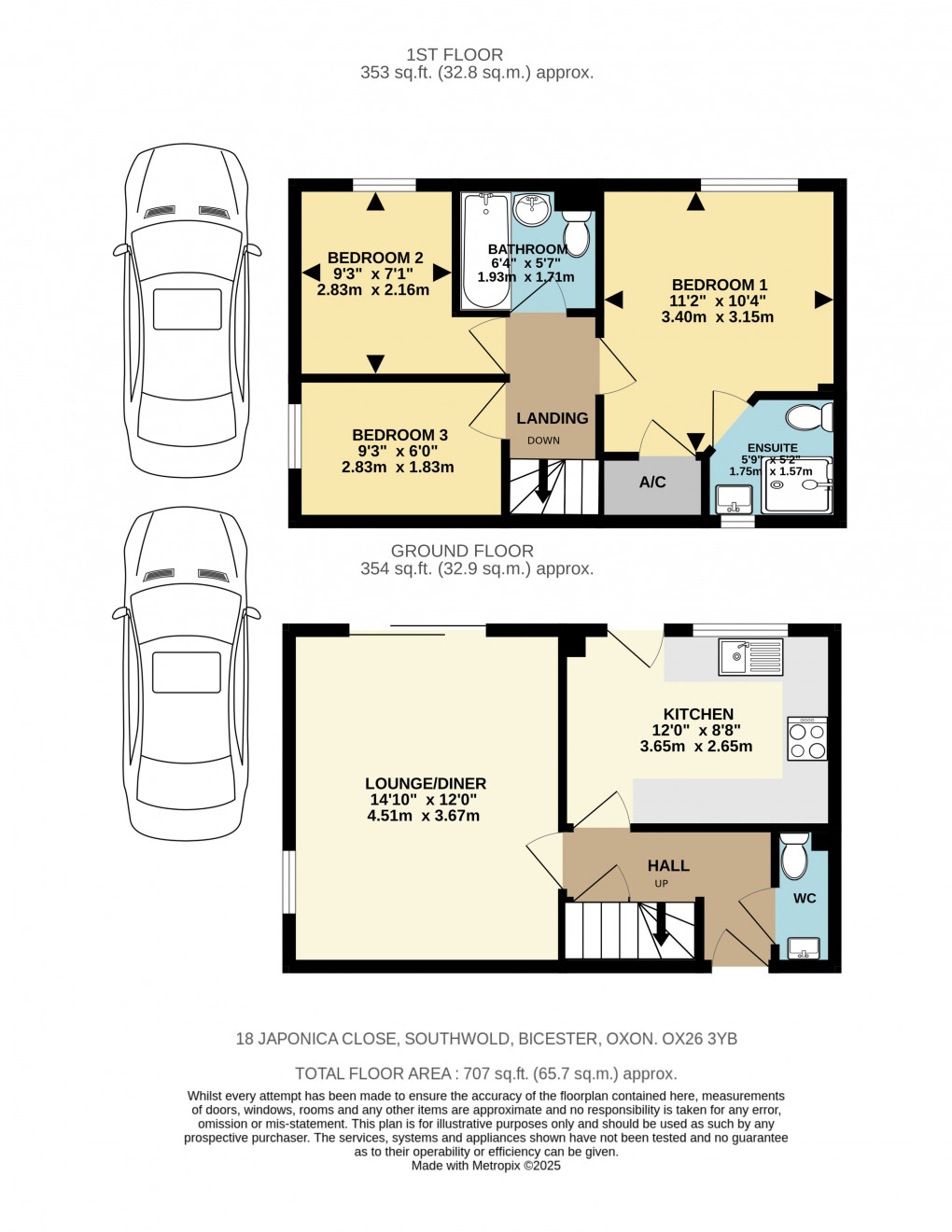Description
Key Facts for Buyers:
EPC: Rating of C (70).
Council Tax: Band C
Approx. £2,190 per annum.
Ground Floor:
OPEN SLOPING PORCH:
Outside gas and electric meter boxes, part-glazed security front door to:
ENTRANCE HALL: 9’2 x 5’9
Radiator, laminate flooring, “Virgin” point, understairs cupboard, staircase, “Hive” central heating control.
CLOAKROOM: 5’8 x 2’7
Extractor fan, radiator, sheet vinyl flooring, close coupled WC, wash hand basin.
KITCHEN: 12’0 x 8’8
Rear aspect PVC window, rear aspect half glazed security door, ceramic tiled floor, radiator. Range of base and eye level units, square edge laminate worksurfaces, tiled surrounds, space for washing machine, 800mm corner base unit with two 400mm doors, stainless steel sink, space for 450mm slimline dishwasher, 600mm cutlery and pan drawers, 700mm base unit, 800mm base unit with 400mm door and magic unit, 800mm pan drawers, 600mm tall unit with Neff stainless steel and glass slide and hide pyrolytic wi-fi oven, Neff induction hob, space for 700mm upright fridge freezer.
LOUNGE DINER: 14’10 x 12’10
Rear aspect PVC patio door, side aspect PVC window, coving, radiator, laminate flooring.
First Floor:
LANDING:
Access to loft space.
BATHROOM: 6’4 x 5’7
Rear aspect PVC window, extractor fan, radiator, panel enclosed bath with tiled surrounds, pedestal wash hand basin, close coupled WC.
BEDROOM ONE: 11’3 narrowing to 9’3 x 10’4
Rear aspect PVC window, radiator, currently with a superking size bed.
EN-SUITE: 5’9 x 5’2
Front aspect PVC window, ceramic tiled floor, chrome heated towel rail, 1100mm x 800mm shower enclosure with rain head, second hand held head, sliding head support, wash hand basin with cupboard under, WC.
BEDROOM TWO: 8’6 x 7’1
Rear aspect PVC window, radiator.
BEDROOM THREE: 9’3 x 6’0
Side aspect PVC window, radiator.
Outside:
FRONT: refer to photograph
REAR GARDEN: refer to photographs
GARDEN OFFICE: 8;0 x 8'0
Heating and electrics (has its own separate fuse board).
PARKING:
Parking for two cars in tandem.
Floorplan

