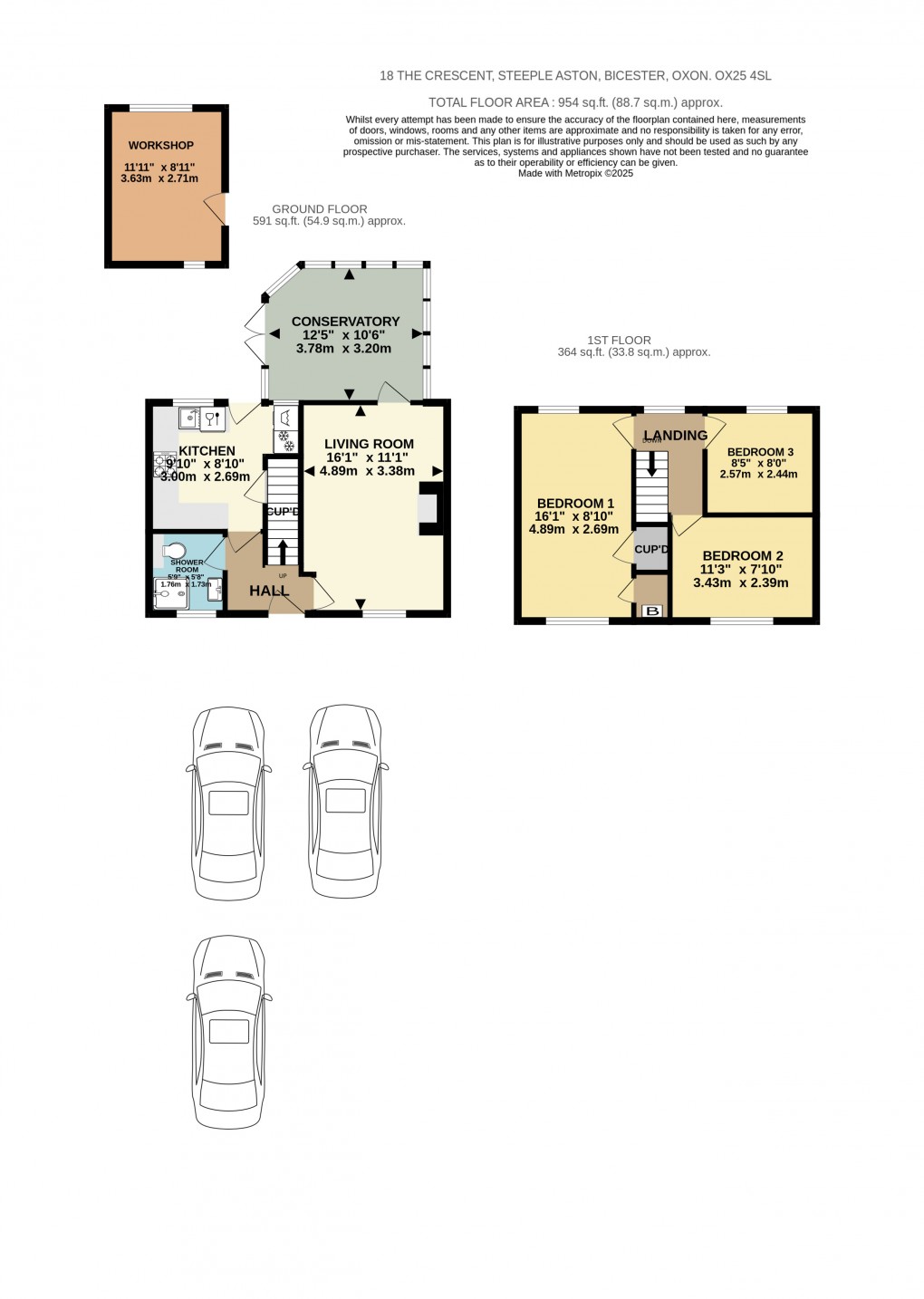Description
Key Facts for Buyers:
EPC: Rating C (71).
Council Tax: Band C
Approx. £2,190 per annum.
Ground Floor:
SLOPING OPEN PORCH:
PVC part leaded-light glazed front door to:-
ENTRANCE HALL:
Front aspect PVC window, plain plaster ceiling, radiator.
SHOWER ROOM: 5’9 x 5’8.
Front aspect PVC window, plain plaster ceiling, down lighting, ceramic tiled floor, fully tiled walls, extractor fan, wet area with thermostatic rain head shower and 2ndhead with sliding head support, floor drain, concealed cistern dual flush close coupled WC, wash hand basin.
RE-FITTED KITCHEN: 11’7 x 9’10.
Rear aspect half glazed PVC door to the garden, two rear aspect windows, plain plaster ceiling, down lighting, under-stairs cupboard, vinyl flooring, RCD/MCB metal cased electricity consumer unit. Range of tall, base and wall units, square edge laminate worktops and upstands, 800mm cutlery & pan drawers, 900mm x 900mm corner base unit with 400mm pair of doors, stainless steel and glass finish fan oven-grill, 4-ring gas hob, stainless steel splash back, stainless steel extractor hood, 150mm base unit, 1000mm corner base unit with 500mm door, 500mm under-sink base unit, stainless steel sink, integrated dishwasher, tall unit with integrated 50:50 fridge-freezer, integrated washing machine.
LIVING ROOM: 16’1 x 11’1.
Front aspect PVC window, rear aspect door to the conservatory, plain plaster ceiling, downlighting, fireplace, two radiators, TV point,‘Gigaclear’ full fibre broadband with ultrafast options.
CONSERVATORY: 12’5 x 10’6.
Brick cavity base with PVC window sections and French doors (replacement window and door seals 2 years ago), radiator, laminate flooring, solid ceiling lined with plastic profile under a polycarbonate roof (conservatory was insulated by Conservatory Insulation UK in 2023 with a 10 year warranty).
First Floor:
LANDING:
Rear aspect PVC window, plain plaster ceiling, loft hatch.
BEDROOM ONE: 16’2 x 8’11 plus boiler cupboard and bulkhead cupboard.
Front and rear aspect PVC windows, plain plaster ceiling, down lighting, boiler cupboard enclosing replaced boiler(refer to Cherwell District Council online Building Control Registration),over-stairsbulkhead storage cupboard, radiator.
BEDROOM TWO: 11’3 x 8’5.
Front aspect PVC window, plain plaster ceiling, radiator.
BEDROOM THREE: 8’5 x 8’0.
Rear aspect PVC window, plain plaster ceiling, radiator.
Outside:
FRONT GARDEN:
Block paved off road parking for 3 cars.
REAR GARDEN: Refer to photos.
Outlook over field, outside tap.
WORKSHOP: 11’11 x 8’11.
Single skin Breeze block construction under a pitched roof, with one ‘Crittal’ and one PVC window, light & power.
Floorplan

