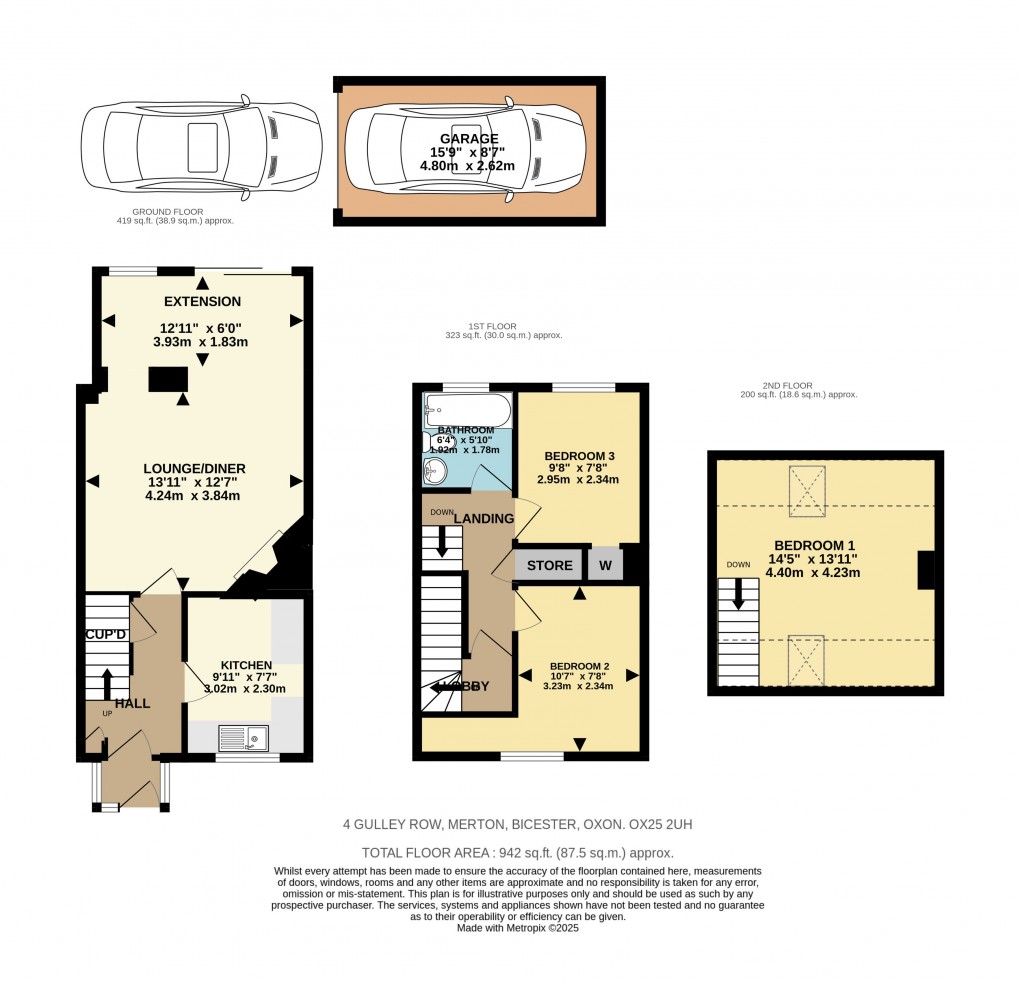Description
Key Facts for Buyers:
EPC: Rating E (53)
Council Tax: Band C
Approx. £2,221 per annum.
Ground Floor:
PVC PORCH:
Glazed front door, front and side aspect PVC windows, multi-panel glazed door to:
ENTRANCE HALL:
Plain plaster ceiling, laminate flooring, understairs cupboard, cupboard enclosing RCD/MCB electricity consumer unit, master socket for broadband, staircase.
KITCHEN: 9’11 x 7’7
Front aspect PVC window, plain plaster ceiling, radiator, sheet vinyl flooring, wall mounted “Worcester” boiler. Range of base and eye level units, roll edge laminate worksurface, tiled surrounds, 600mm base unit, second 600mm base unit, 600mm space for cooker, 1000mm corner base unit with 500mm door, third 600mm base unit, 300mm base unit, 620mm space for washing machine.
LIVING ROOM: 13’11 x 12’7
Open plan to extension, open fireplace, quarry tiled hearth, TV and satellite points, radiator.
EXTENSION: 12’11 x 6’0
Rear aspect PVC sliding patio door, rear aspect PVC window, plain plaster ceiling, sheet vinyl flooring, radiator.
First Floor:
LANDING:
Plain plaster ceiling, linen cupboard, door to staircase to second floor.
BATHROOM: 6’4 x 5’10
Rear aspect PVC window, plain plaster ceiling, laminate flooring, radiator, panel enclosed bath with mixer tap shower attachment, tiled surrounds, close coupled WC, pedestal wash hand basin.
BEDROOM TWO: 10’7 x 7’8
Front aspect PVC window, plain plaster ceiling, radiator.
BEDROOM THREE: 9’8 x 7’8
Rear aspect PVC window, plain plaster ceiling, radiator, built-in wardrobe (open front).
Second Floor:
BEDROOM ONE: 14’5 x 13’11
Front and rear aspect “Velux” skylights, plain plaster ceiling.
Outside:
FRONT GARDEN: refer to photograph
REAR GARDEN: refer to photographs
Side gate, rear gate, deck, timber shed, 1400magnetic South-East.
GARAGE: 15’10 x 8’7
Up and over door, driveway parking for one car.
Floorplan

