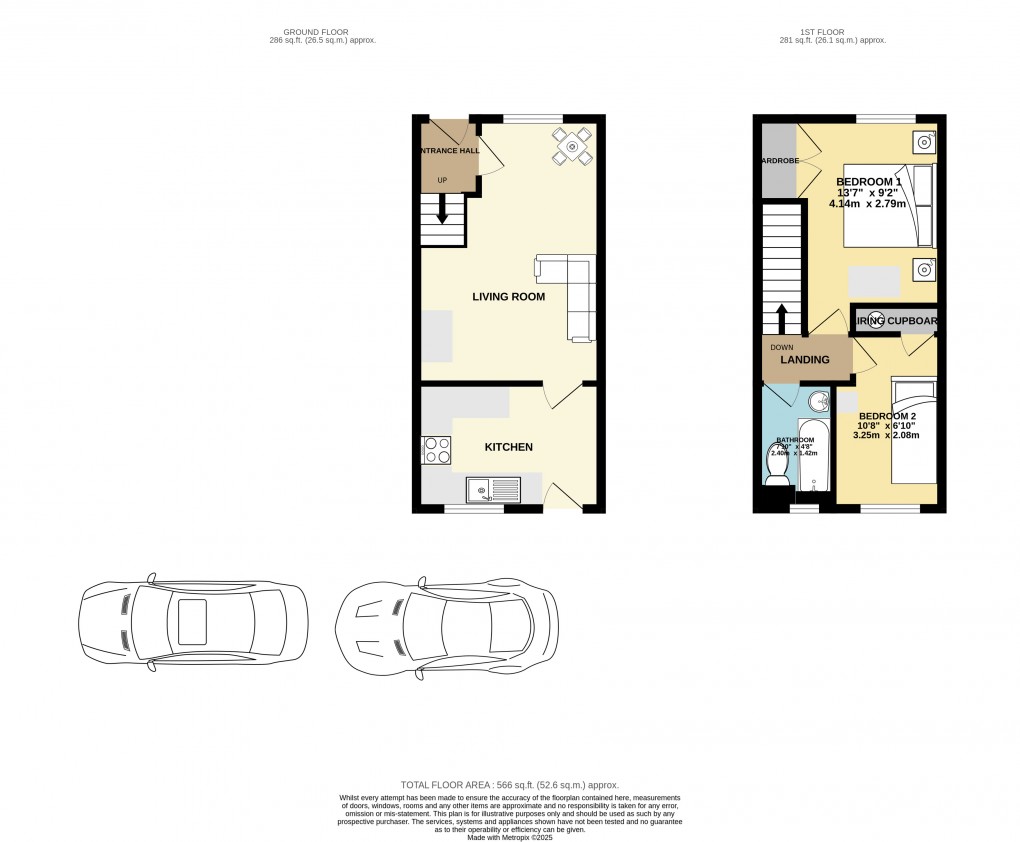Description
- Furnished
- Entrance Hall
- Kitchen with Washing Machine and Cooker
- Living Room with table and Chairs and Corner Sofa
- Landing and Family Bathroom
- Bedroom 1 with Double Bed Tables and Drawers
- Bedroom 2 with Day Bed and Shelves
- Enclosed Rear Garden with Gravel and Patio
- Allocated Tandem Parking for 2 Cars In Car Park To The Rear
Ground Floor:
ENTRANCE HALL:4’9 x 3’11
uPVC Opaque double glazed front door, textured ceiling, radiator, ceramic tiled floor
LIVING ROOM: 16’7 x 11’9 max 8’10 min
uPVC double glazed window to front aspect, 2 x radiators, textured ceiling, telephone point, cable to satelight dish, door to kitchen
Furnishings
Small table and 2 chairs
Corner sofa,
Modular shelving unit,
Small corner shelving unit
Fitted shelves to walls
KITCHEN 11’9 x 7’11
uPVC double glazed window to rear aspect, uPVC double glazed door to rear aspect, radiator, wall mounted ‘Worcester’ gas central heating boiler, Base and eye level units with white panelled door and drawer fronts, tiled splash backs, pne coloured roll top laminate works surfaces, single drainere stainless steel sink unit with mixer tap, ‘Bosch’ Washing Machine, ‘Indesit freestanding cooker with ceramic hobs and electric oven, pine coloured laminate wood floor
Furnishings
New Ironing Board
MDF shleving unit
First Floor
LANDING: 2’11 x 5’9
Access to loft
BEDROOM ONE: 13’7 max 11’9 min x 8’10
uPVC double glazed window to front aspect, radiator, textured ceiling, built-in double wardrobe
Furnishings
Mahogany Double bed with matress and cover
2 x Dark wood bedside tables
Large white chest of drawers.
BEDROOM TWO: 10’8 x 6’10
uPVC double glazed window to rear aspect, radiator, built in airing cupboard and wardrobe
Furnishings
White panel double day bed with drawers beneath.White shelving unit
BATHROOM: 7’10 x 4’8
Opaque uPVC double glazed window to rear aspect, textured ceiling, part tiled walls, PVC panel bath with mixer tap, Thermostatic electric shower over bath with flexible hose to chrome shower head,parking and adjustable height pole, shower curtain, close coupel WC, wash hand basin with cabinet beneath, chome towel radiatorceramic tiled floor
Outside
PARKING:
2 allocated tandem spaces in car park to rear accessed throough archway.
GARDENS
Refer to photograph.
Material Property Information
Council Tax Band C Amount£2215.79 PA
Rental Asking Price £1400
Tenure …………………..Freehold
Property construction …..Standard
Mains Electricity supply ……Yes
Mains Gas Supply …………….Yes
Mains Water supply …………Yes
Mains Sewerage ………………Yes
Heating Type ………………….Gas
Broadband ………Fibre to House
Parking………………………….Allocated Parking Car Park
No of Parking Spaces ……..2 in Tendem
Building safety ……………… Any known factors (e.g Radon Gas / Asbestos/ Construction problems ETC ……No
Restrictions /Rights and easements (Any Restrictive covenants and Rights of Way or Easements or Wayleaves on the title………………………………..…No
Flood risk - has the property been subject to any flooding in the last 5 years ……No
Planning permission – Does the property have any outstanding planning applications ….No
Accessibility/adaptations - Does the property have any disabled access provisions …. No
Floorplan

