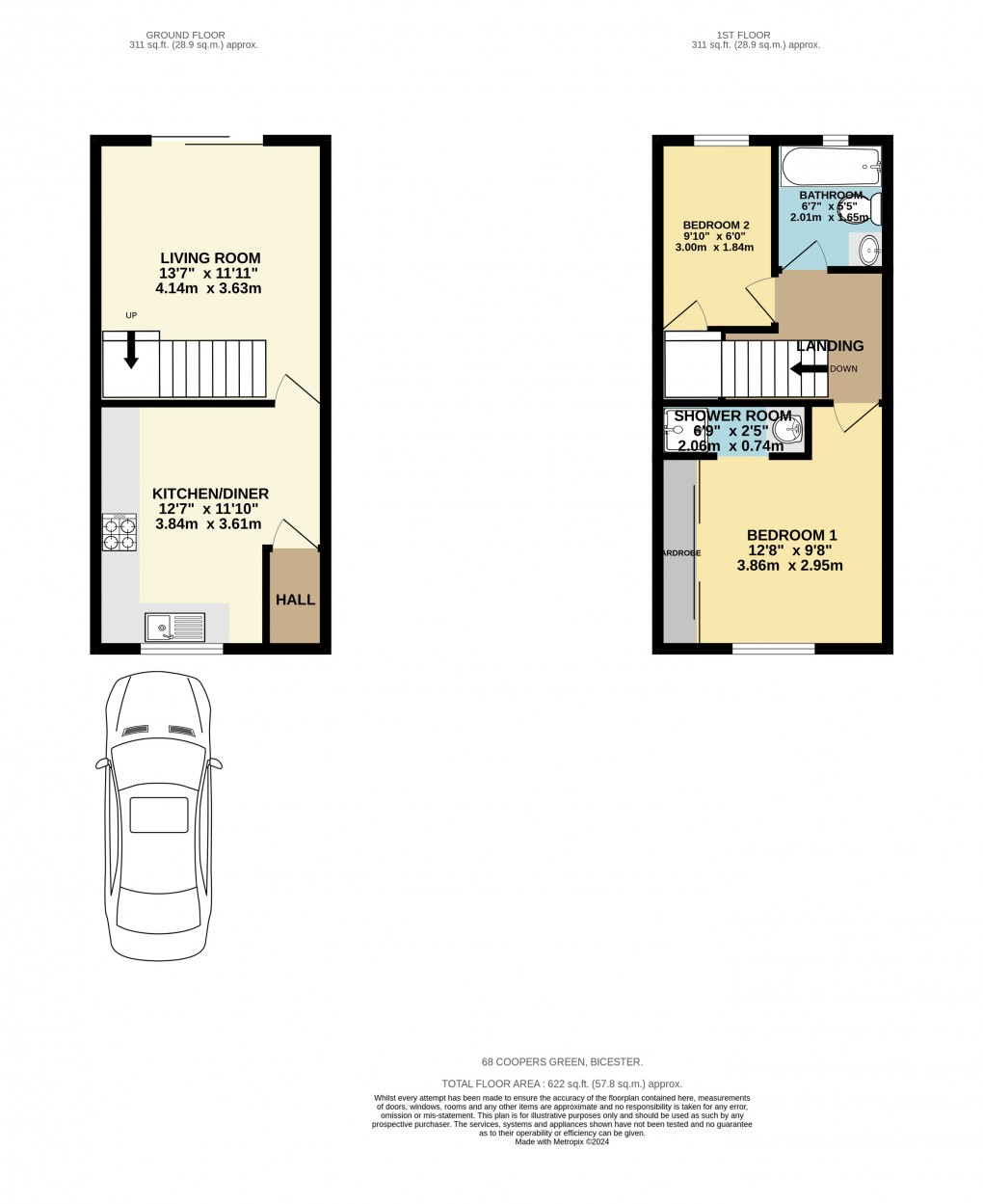Description
- Canopy Porch and Entrance Hall
- Dining Kitchen
- Living Room
- Landing
- Bedroom One with En suite Shower
- Bedroom Two
- Bathroom/WC
- Fibre to the property
- Enclosed Rear Garden
- Driveway and allocated parking
Ground Floor:
CANOPY PORCH
uPVC Opaque double glazed front door
ENTRANCE HALL:5’2 x 3’1
Textured ceiling, radiator, ceramic tiled floor and door leading to;
KITCHEN DINER 12’7 x 11’10
uPVC double glazed window to front aspect, textured ceiling , radiator fitted with a range of base and eye level units with white gloss coloured door and drawer fronts and stainless steel handles, butchers block effect roll top laminate work surfaces, single drainer sink unit with mixer tap, eye level electric fan assisted oven, Gas hob, carbon filter hood, dark slate coloured metro stye tiled splash backs, ceramic tiled floor.
LIVING ROOM: 11’11 x 13’7
uPVC double glazed patio doors to rear aspect, radiator, textured ceiling, laminate wood floor, stairs
First Floor
LANDING: 6’7 x 5’6
Textured ceiling and access to loft
BEDROOM ONE: 12’8 x 9’8 to wardrobes
uPVC double glazed window to front aspect, radiator textured ceiling, built in wardrobes with sliding mirrored doors.
EN SUITE SHOWER 2’5 x 6’9
Textured ceiling, vanity wash hand basin with mixer tap mosaic top and cupboards beneath, tiled shower cubicle with Triton shower chrome flexible hose to white shower head on adjustable pole, ceramic tiled floor.
BEDROOM TWO: 9’10 x 6’10
uPVC double glazed window to rear aspect, radiator textured ceiling, built-in airing cupboard with hot water cylinder and immersion heater.
BATHROOM: 6’7 x 5’5
Opaque uPVC double glazed window to rear aspect, fully tiled walls, chrome towel radiator, panel bath, close coupled WC, vanity wash hand basin with tiled top and cupboards beneath
Outside
PARKING:
Driveway parking to front and further space in car park
GARDENS
Refer to photograph.
Material Property Information
Tenure …… Freehold
Property Construction …… Standard
Mains Electricity ……….. Yes
Mains Water ……. Yes
Mains Sewerage ….. Yes
Heating …… Gas Central Heating
Broadband Type …… Fibre to the house
Parking ….. On Driveway and in separate car park
Number of Parking Spaces …..2
Building Safety ….. No Known issues
Restrictions Rights and Easements ( Any Restrictive Covenants and Rights of Way or Easements or Wayleaves on the tile) …… No
Flood Risk … No flooding in the last 5 years
Planning Permissions… No outstanding permits
Accessability …. No disabled access provisions
Floorplan

