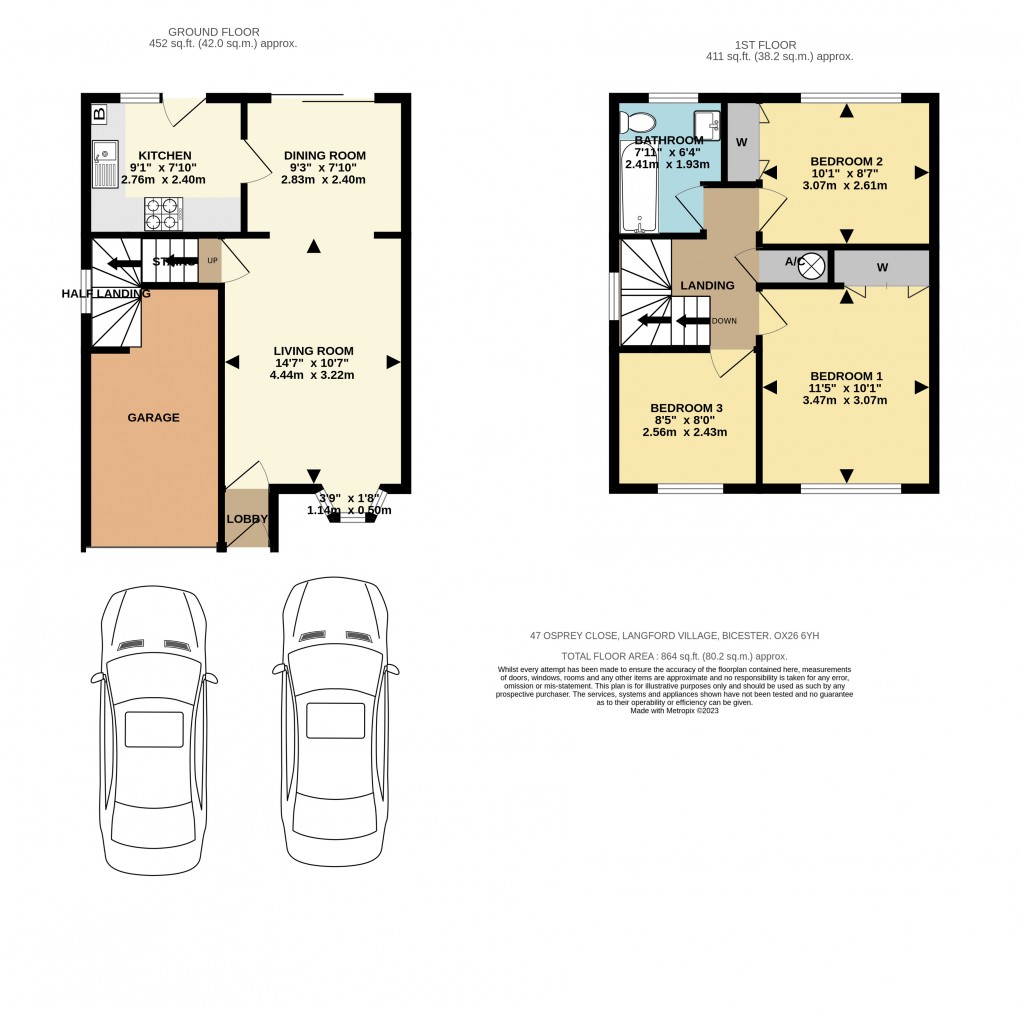Description
- Entrance Lobby
- Living Room open plan to
- Dining Room with patio doors to rear garden
- Re-fitted Kitchen
- Turning staircase with a window
- Landing and 3 well proportioned bedrooms
- Re-fitted Family bathroom
- PVC Double Glazing
- Gas to radiator heating serviced by a replaced boiler
- Garage and Driveway Parking
- Open plan front and enclosed rear garden
Key Facts for tenants:
Term: 12 months
EPC: Rating of D (66).
Council Tax: Band D
Approx. £2,138 per annum.
Ground Floor:
ENTRANCE LOBBY:
Outside courtesy light, PVC half glazed front door to:-
LIVING ROOM: 14’7 x 10’7.
Front aspect PVC window, plain plaster ceiling, coving, radiator, click-laminate flooring, TV point, central heating thermostat, telephone point, 4 x Cat 5 sockets, open plan to:-
DINING ROOM: 9’3 x 7’10.
Rear aspect sliding patio door to the garden, plain plaster ceiling, coving, radiator, click laminate flooring, dimmer switch.
KITCHEN: 9’1 x 7’10.
Half glazed rear aspect PVC door to the garden with adjoining window, plain plaster ceiling, down lighting, radiator, click-laminate flooring. Re-fitted range of base and wall units with roll edge laminate worktops and tiled surrounds, ‘Worcester’ boiler mounted within the end wall unit by the window, stainless steel sink, space for slim-line dishwasher, fan oven/oven-grill, 4-ring gas ceramic hob, pull-out extractor hood, space for tall fridge freezer.
Upstairs:
LANDING:
Side aspect PVC window on the staircase, plain plaster ceiling, loft hatch(about 40% boarded),light, insulation upgrade.
BEDROOM ONE: 11’5 x 10’1 plus built-in wardrobes.
Front aspect PVC window, plain plaster ceiling, built-in mirrored wardrobes, radiator, telephone point.
BEDROOM TWO: 10’1 + wardrobe x 8’7.
Rear aspect PVC window, plain plaster ceiling, radiator, built-in wardrobes, TV point, twin Cat 5 sockets.
BEDROOM THREE: 8’5 x 8’0.
Front aspect PVC window, plain plaster ceiling, radiator,
BATHROOM: 7’11 x 6’4.
Rear aspect PVC window, plain plaster ceiling, chrome heated towel rail, fully & half tiled walls, ceramic tiled flooring, panel bath with mixer tap and shower over, screen, wash hand basin and cupboard under, mirror with shaver socket, dual flush close coupled WC.
Outside:
FRONT GARDEN: Refer to photo.
REAR GARDEN: Refer to photos.
Side gate, timber shed(power & light), patio.
GARAGE:
Up-and-over door, light & power, spaces for washing machine & tumble dryer plus hot and cold plumbing, driveway parking.
Floorplan

