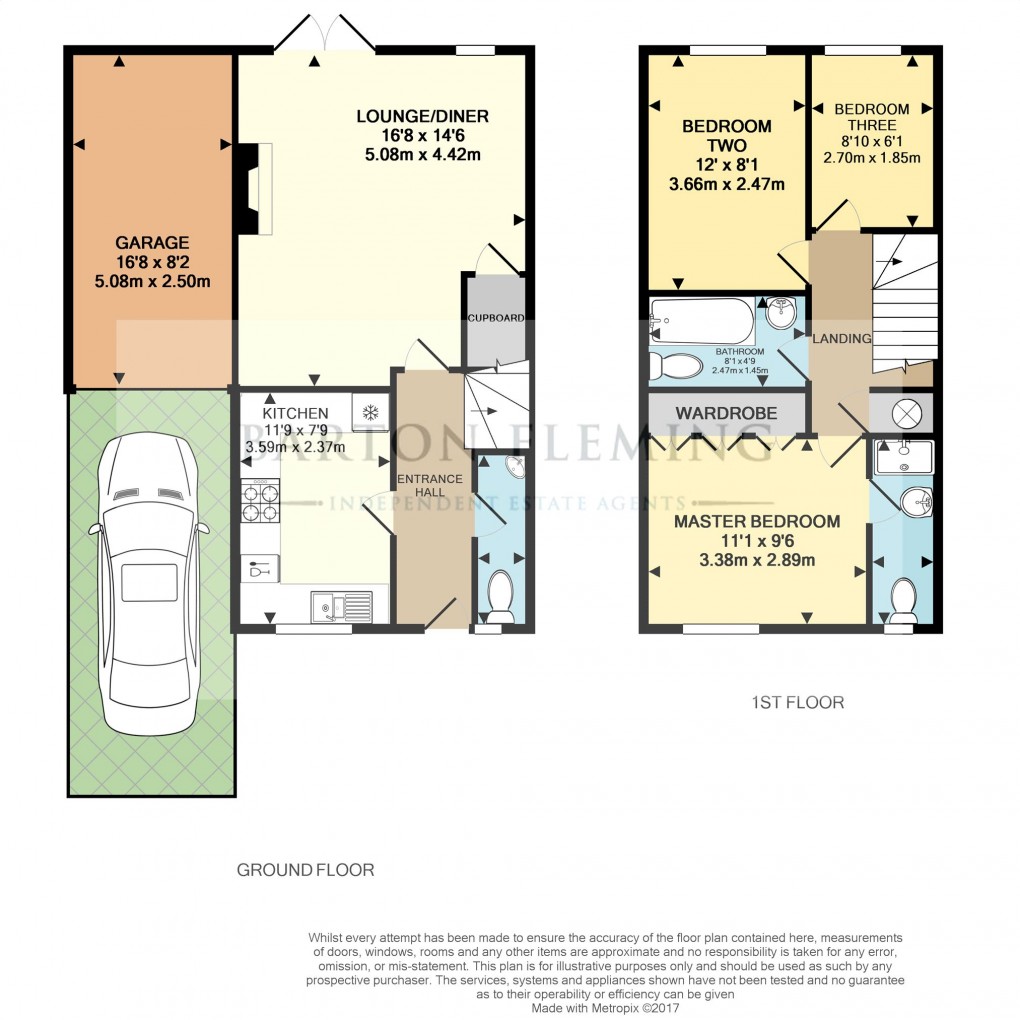Description
- Canopy Porch
- Entrance Hall
- Cloakroom/WC
- Fitted Kitchen with White Goods
- Living Room/Dining Room
- Landing
- Bedroom 1 with En suite Shower
- 2 Further Bedrooms
- Family Bathroom
- Enclosed rear garden
- Driveway and garage attached
PITCHED PORCH:
Outside courtesy light, gas & electric meter boxes, front door to:
ENTRANCE HALL: 12’9 x 3’4
Opaque PVC double glazed door to front aspect, radiator, slate tiled floor, turning staircase to first floor.
CLOAKROOM: 8’8 x 2’9
Front aspect PVC double-glazed window, radiator, close-coupled wc, corner wash hand basin, slate tile floor.
KITCHEN: 11’9 x 7’9.
Front aspect PVC double-glazed windows, ‘Remeha’ wall mounted boiler, slate tile floor. Range of base and wall units and display cabinet with roll edge laminate work surfaces and grey brick style tiled surrounds, space for tall fridge freezer, built in ‘Lamona’ electric oven, stainless steel 4-ring gas hob, stainless steel carbon filter extractor hood, 1½ bowl sink with mixer tap, plumbing for washing machine.
LOUNGE/DINING ROOM: 16’8 x 14’6
Rear aspect PVC double-glazed window, Rear aspect PVC double-glazed double doors, two radiators, TV point, Cream painted dressed stone effect fireplace with living flame coal effect fire, laminate wood floor, TV point, Telephone point, built-in under stairs storage cupboard.
LANDING: 9’9 x 6’11
Airing cupboard, loft hatch.
BEDROOM ONE: 11’1 x 9’6 (to Wardrobes).
Front aspect PVC double-glazed window, radiator, Triple built-in wardrobes,
EN-SUITE: 9’6 x 3’0.
Front aspect opaque PVC double-glazed window, radiator, tiled shower cubicle, part tiled walls, close coupled wc, pedestal wash hand basin, slate tiled floor.
BEDROOM TWO: 12’0 x 8’1
Rear aspect PVC double-glazed window, radiator.
BEDROOM THREE: 8’10 x 6’1
Rear aspect PVC double-glazed window, radiator.
BATHROOM: 4’9 x 8’1
Extractor fan, radiator, twin grip panel bath with mixer tap and shower attachment, ‘Aqualisa’ mains pressure shower over bath with hose and parking on adjustable pole, tiled surrounds, close-coupled WC, pedestal wash hand basin, shaver socket, slate tiled floor.
ATTACHED SINGLE GARAGE:
Up-and-over door, light & power, eaves storage, driveway parking.
FRONT GARDEN:Refer to photograph.
REAR GARDEN:Refer to photograph.
Floorplan

