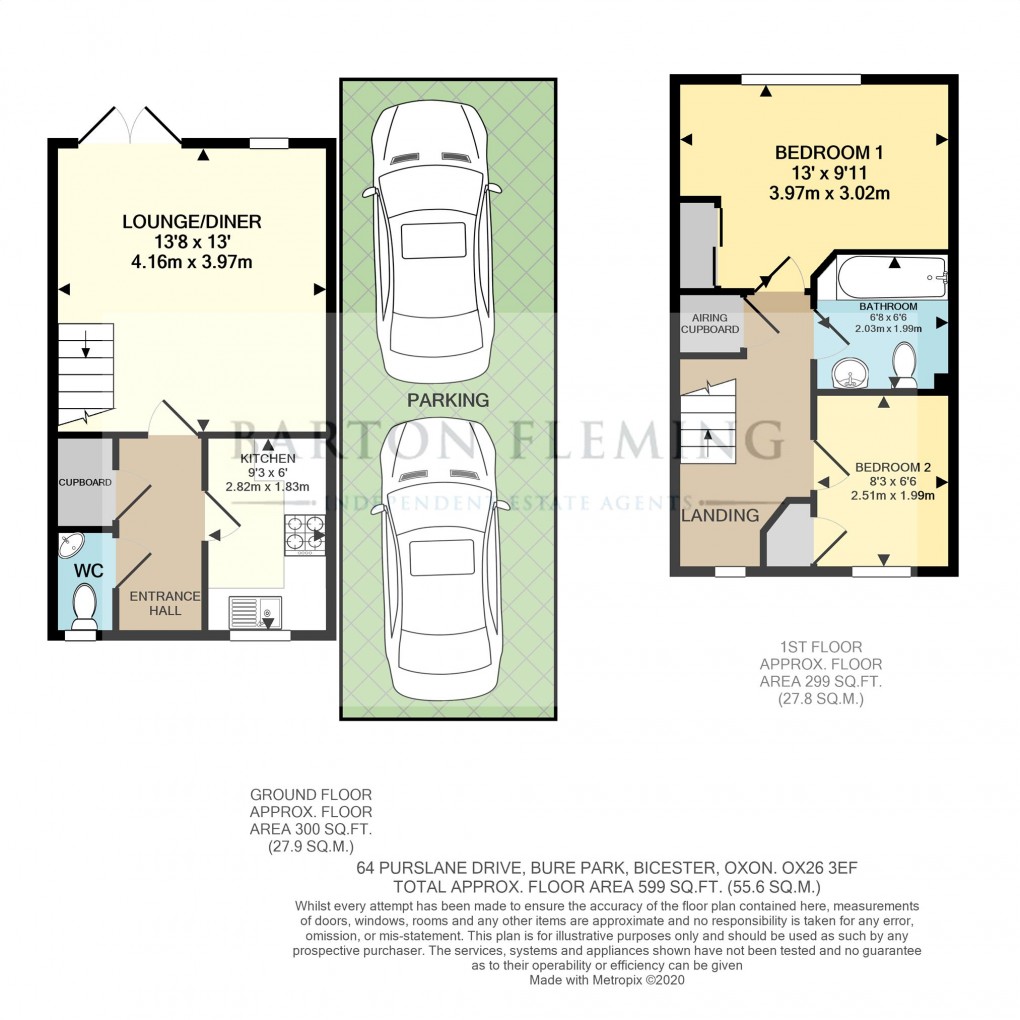Description
- Canopy Porch
- Entrance Hall
- Re-Fitted Kitchen
- Living Room
- Landing
- Bedroom One with Wardrobe
- Bedroom Two with Wardrobe
- Family Bathroom with shower over bath
- Larger than average Garden
- Gas central Heating
- Driveway Parking for several cars
- Pets Considered
Ground Floor:
PITCHED OPEN PORCH:
Outside courtesy light, key safe, part glazed security front door, outside tap.
ENTRANCE HALL:
Plain plaster ceiling, ceramic tiled floor, vertical radiator, central heating thermostat, under-stairs cupboard.
CLOAKROOM: 4'10 x 2'11
Front aspect PVC window, plain plaster ceiling, ceramic tiled floor, chrome heated towel rail, dual flush close coupled WC, corner pedestal wash hand basin.
KITCHEN: 9'3 x 6'0
Front aspect PVC window, plain plaster ceiling, ceramic tiled floor. Range of base and eye level units, Oak worksurfaces, tiled surrounds, space for upright fridge freezer, 500mm drawers, tray space, 4-ring electric induction ceramic hob, pull out extractor hood, fan oven/grill, undermounted stainless steel sink, integrated dishwasher, wall mounted boiler in wall unit by the boiler.
First Floor:
LANDING:
Front aspect PVC window, plain plaster ceiling, downlighting, access to loft space, airing cupboard enclosing hot water cylinder, laminate flooring.
BATHROOM: 6'8 x 6'5
Side aspect PVC window, plain plaster ceiling, extractor fan, ceramic tiled floor, chrome heated towel rail, panel enclosed bath with mixer tap, electric "Mira Sport Max power shower", sliding head support, dual flush close coupled WC, pedestal wash hand basin.
BEDROOM ONE: 13'0 x 9'11 narrowing to 7'10
Rear aspect PVC window, plain plaster ceiling, radiator, built-in two door wardrobe, TV coax' lead, dimmer switch.
BEDROOM TWO: 8'3 x 6'6
Front aspect PVC window, plain plaster ceiling, radiator, laminate flooring, built-in single wardrobe.
Outside:
FRONT GARDEN: refer to photograph
SIDE:
Two off road parking spaces in tandem.
REAR GARDEN: refer to photographs
Side access gate, timber summer house.
Material Property Information
Council Tax Band C / Amount £2215.59
Rental Asking Price £1350pcm
Tenure …………………..Freehold
Property construction ….. Standard
Mains Electricity supply …… Yes
Mains Gas Supply ……………. Yes
Mains Water supply ………… Yes
Mains Sewerage ……………… Yes
Heating Type …………………. Gas
Broadband ………Fibre to House
Parking…………………………. Driveway
No of Parking Spaces 2
Building safety ……………… Any known factors Radon Test Completed – Low to no risk. No asbestos present as built 2002. No structural defects or concerns.
Restrictions /Rights and easements (Any
Restrictive covenants and Rights of Way or Easements or Wayleaves on the title………………………………..… No
Flood risk - has the property been subject to any flooding in the last 5 years …… No
Planning permission – Does the property have any outstanding planning applications …. No
Accessibility/adaptations - Does the property have any disabled access provisions …. Yes –Level Access Threshold Front Door & Downstairs W.C.
Floorplan

