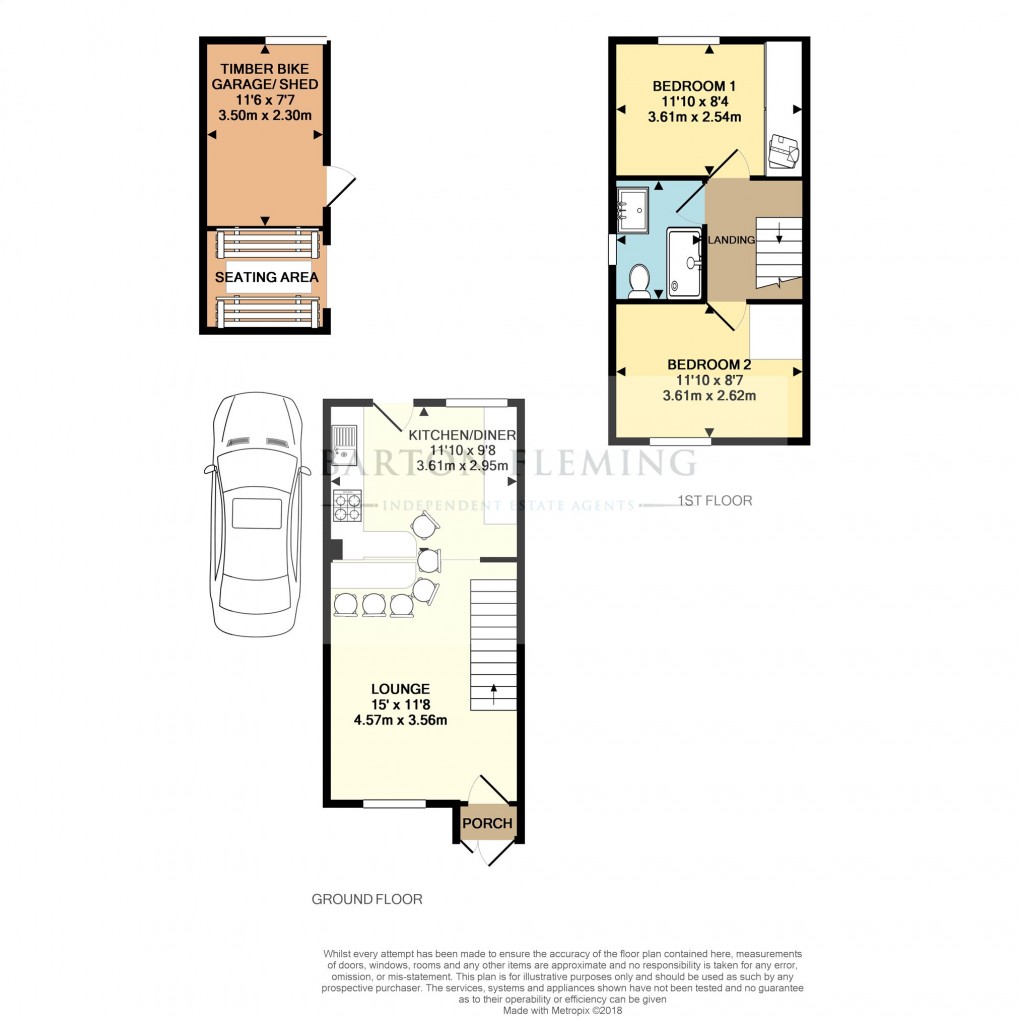Description
- Entrance Porch
- Living room open plan to kitchen
- Re-fitted Kitchen with white goods and large breakfast bar
- Landing
- Bedroom one with fitted wardrobes and chest of drawers
- Double Bedroom Two
- Re-fitted Shower Room/WC
- Double glazed windows and gas central heating
- Enclosed rear garden
- Large garden shed
- Driveway Parking to side of house
- Non Smoking Tenants Only
Ground Floor:
Two-thirds double glazed PVC French doors to:
ENTRANCE PORCH:
Gas and electricity meter boxes, laminate flooring, part glazed PVC door to:
LIVING ROOM: 15'0 x 11'8.
Front aspect PVC double-glazed window, coving, RCD/MCB electricity consumer unit, two radiators, laminate flooring, wall light points, telephone point, TV & satellite connections. Open plan to;
KITCHEN-DINER: 11'8 x 9'8.
Half glazed rear aspect PVC door to the garden, rear aspect PVC double-glazed window, coving, wall mounted replaced 'Potterton' combination boiler, laminate flooring, radiator. Range of base and wall units and opaque glazed cabinets with square edge laminate worktops and tiled surrounds, double pressed stainless-steel sink, new washing machine and dishwasher, stainless steel & glass fitted oven, 4-ring gas hob, extended breakfast bar with 2 bar stools, new fridge freezer.
First Floor:
LANDING:
Loft hatch with drop-down ladder & light.
BEDROOM ONE: 11'10 x 8'4.
Rear aspect PVC double-glazed window, coving, radiator. 2 built-in double wardrobes with overhead lockers
BEDROOM TWO: 11'10 x 8'7.
aspect PVC double-glazed window, coving, radiator, staircase bulkhead.
RE-FITTED SHOWER ROOM:
Side aspect PVC double-glazed window, coving, wall mounted large chrome heated towel radiator, slate finish ceramic tiled floor double shower enclosure and glass screen, contemporary large wash hand basin with fitted drawer beneath, dual flush close coupled WC, white gloss cabinet, mirror and shelf
Outside:
FRONT GARDEN: Refer to photograph.
REAR GARDEN: Refer to photographs.
TIMBER SHED: 11'6 x 7'6 (internal)
A high specification shed with lined walls, RCD protected light & power (fed from an extension lead), side door and window.
PARKING:
Driveway directly to the side of the property.
MATERIAL INFORMATION
Council Tax Band B / Amount £1850.74 PA
Rental Asking Price £1300
Tenure .......................Freehold
Property construction ..... Standard
Mains Electricity supply ...... Yes
Mains Gas Supply ................ Yes
Mains Water supply ............ Yes
Mains Sewerage .................. Yes
Heating Type ...................... Gas
Broadband .........Fibre to Cabinet and Copper to House
Parking............................... Driveway
No of Parking Spaces One
Building safety .................. Any known factors (e.g Radon Gas / Asbestos/ Construction problems ETC ...... No
Restrictions /Rights and easements (Any Restrictive covenants and Rights of Way or Easements or Wayleaves on the title......................................... No
Flood risk - has the property been subject to any flooding in the last 5 years ...... Yes / No
Planning permission - Does the property have any outstanding planning applications .... No
Accessibility/adaptations - Does the property have any disabled access provisions .... No
Floorplan

