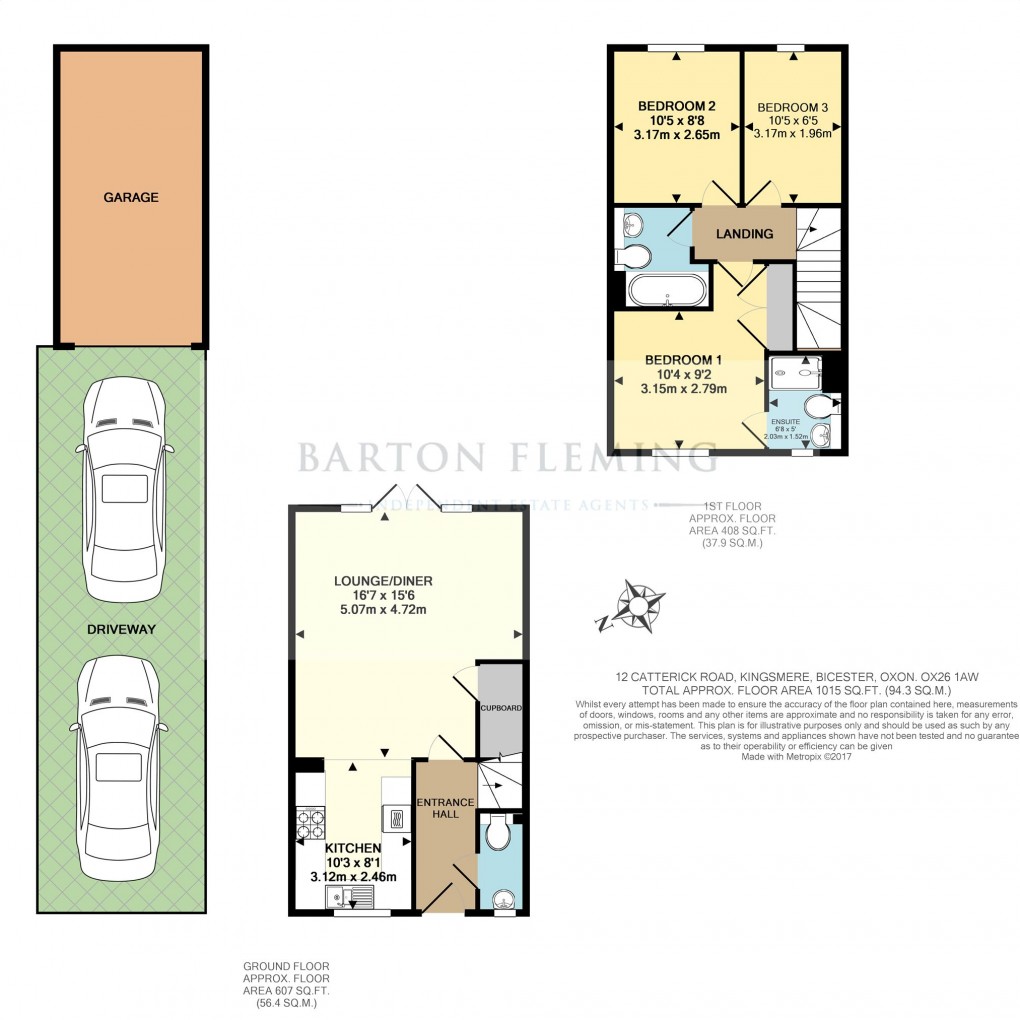Description
- Sloping Porch
- Entrance Hall
- Cloakroom
- Kitchen with fitted appliances open plan to
- Lounge-Diner with French doors to the garden
- Landing, Three Bedrooms
- Bathroom
- En-Suite Shower Room with 1200 x 760 shower
- Garage & parking for 2 cars on a 11ft wide driveway
- South East facing Rear Garden
THREE BEDROOM MID-TERRACE WITH CLOAKROOM, EN-SUITE AND A GARAGE WITH DRIVEWAY AND PARKING FOR 2 CARS.
Ground Floor:
SLOPING PORCH:
Outside courtesy light, outside ground level gas meter box, part-glazed security front door to:
ENTRANCE HALL:
Plain plaster ceiling, radiator, telephone point, turning staircase.
CLOAKROOM: 6’9 x 3’2
Front aspect PVC double glazed window, plain plaster ceiling, radiator, ceramic tiled floor, pedestal wash hand basin, concealed cistern WC.
LOUNGE DINER: 16’7 x 15’6
Rear aspect PVC double glazed French doors and windows to either side, plain plaster ceiling, three radiators, under-stairs airing cupboard enclosing RCD/MCB electric consumer unit and ‘Megaflow’ tank, two TV-FM-Satellite/telephone combination sockets, open plan to:
KITCHEN: 9’5 x 8’1
Front aspect PVC double glazed window, plain plaster ceiling, down-lighting, polished floor tiles, range of base and eye level units, roll edge laminate work-surfaces, laminate upstands, 50:50 integrated fridge freezer, fitted fan oven/grill, bin unit, integrated dishwasher, 1½ bowl stainless steel sink, integrated washing machine, 1000mm pan and cutlery drawers, 4-ring stainless steel gas hob, ceramic splash-back, stainless steel extractor hood, cupboard enclosing wall mounted boiler and programmer beneath.
First Floor:
LANDING:
Access to loft space.
BATHROOM: 6’10 x 6’3 narrowing to 5’5
Plain plaster ceiling, extractor fan, down-lighting, ceramic tiled floor, chrome heated towel rail, double ended bath with centre tap, tiled surrounds, thermostatic shower and sliding head support, screen, wash hand basin, concealed cistern WC, large mirror.
BEDROOM ONE: 10’4 x 9’2 widening to 12’11 in door recess
Front aspect PVC double glazed window, plain plaster ceiling, radiator, 6ft wide built-in double wardrobe, TV and telephone points.
ENSUITE SHOWER ROOM: 6’8x 5’0
Front aspect PVC double glazed window, plain plaster ceiling, down-lighting, extractor fan , polished floor tiles, radiator, large mirror, 4’0 x 2’6 shower enclosure with thermostatic shower and sliding head support, concealed cistern WC, wash hand basin, shaver socket.
BEDROOM TWO: 10’5 x 8’8
Rear aspect PVC double glazed window, plain plaster ceiling, radiator, TV and telephone sockets.
BEDROOM THREE: 10’5 x 6’5
Rear aspect PVC double glazed window, plain plaster ceiling, radiator, TV and telephone sockets.
FRONT GARDEN: refer to photograph
REAR GARDEN: refer to photographs
Rear gate, south-east orientation 120º Magnetic .
GARAGE: 19’10 x 9’10
Up and over door, driveway parking 37ft deep x 11ft wide.
Material Property Information
Council Tax Band C
Rental Asking Price £1650
Tenure …………………..Freehold
Property construction …..Standard
Mains Electricity supply ……Yes
Mains Gas Supply …………….Yes
Mains Water supply …………Yes
Mains Sewerage ………………Yes
Heating Type ………………….Gas
Broadband ………Fibre to House
Parking………………………….Driveway / Garage
No of Parking Spaces 2
Building safety ……………… Any known factors (e.g Radon Gas / Asbestos/ Construction problems ETC ……No
Restrictions /Rights and easements (Any Restrictive covenants and Rights of Way or Easements or Wayleaves on the title………………………………..…Yes no parking of trailers/caravans/boats or motorhomes on the property
Flood risk - has the property been subject to any flooding in the last 5 years ……No
Planning permission – Does the property have any outstanding planning applications …. No
Accessibility/adaptations - Does the property have any disabled access provisions ….No
Floorplan

