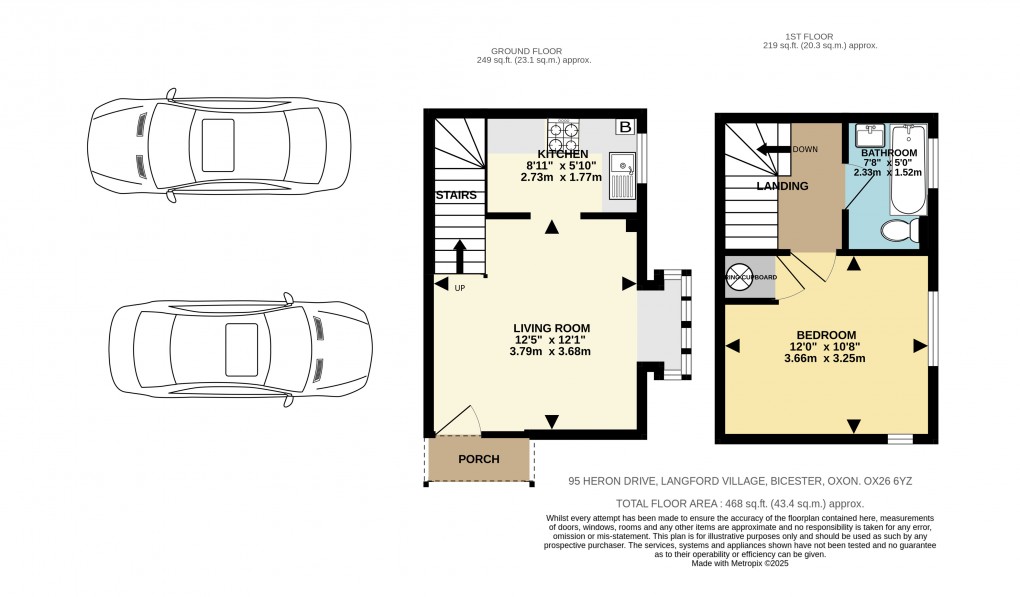Description
Key Facts for Buyers:
EPC: Rating of C (70).
Council Tax: Band B
Approx. £1,938.64 per annum.
Construction:Standard
Ground Floor:
OPEN SLOPING PORCH:
Outside courtesy light, outside electricity meter box, part glazed PVC front door to:-
LIVING ROOM: 12’5 x 12’1.
Side aspect PVC oriel bay window, RCD/MCB electricity consumer unit (fuse box), two radiators, thermostat, two radiators, staircase.
RE-FITTED KITCHEN: 8’11 x 5’10.
Side aspect PVC window, extractor fan, click laminate flooring, wall mounted ‘Ideal Logic Max Heat H12’ boiler. Range of base and wall units with square-edge laminate worktops and tiled surrounds, 620mm space for tall fridge freezer, 500mm cutlery & pan drawers, 1000mm corner base unit with 400mm door, stainless steel & glass finish fan oven-grill, 4-ring ceramic electric hob, stainless steel extractor hood, 2nd1000mm corner base unit with 400mm door, 500mm under-sink base unit with composite ‘Cooke & Lewis’ sink, space for washing machine.
First Floor:
LANDING:
Loft hatch
BEDROOM: 12’0 x 10’8.
Front and side aspect PVC windows, radiator, bulkhead airing cupboard.
BATHROOM: 7’8 x 5’0.
Side aspect PVC window, vent, radiator, sheet vinyl flooring, bath with mixer tap and shower attachment plus fixed head support, pedestal wash hand basin, dual flush close coupled WC.
Outside:
FRONT GARDEN:
Refer to porch photograph.
PARKING:
Refer to the Land Registry Plan, parking for two cars in separate bays.
REAR GARDEN: Refer to photographs
Gate, raised deck.
Floorplan

