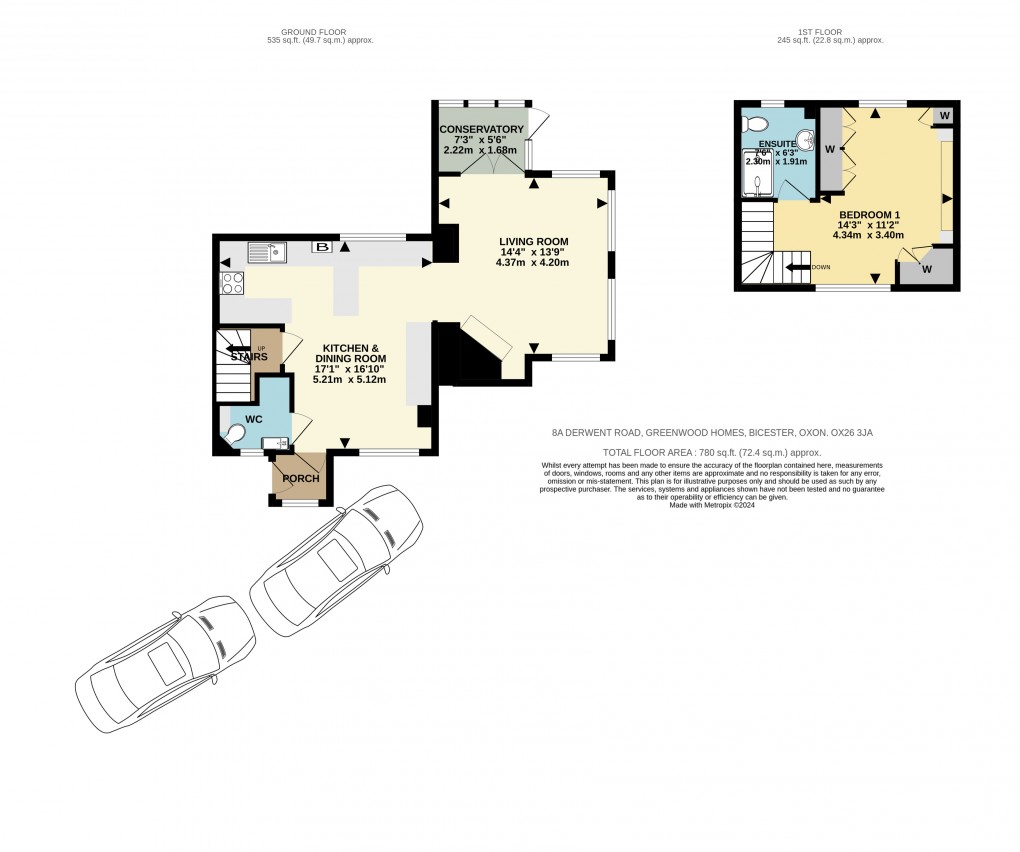Description
Key Facts for Buyers:
EPC: Rating of D (67).
Council Tax: Band C
Approx. £2,215 per annum.
Ground Floor:
Outside courtesy light, part glazed PVC front door to:
ENTRANCE PORCH:
Front aspect PVC window, plain plaster ceiling, 15 paned glazed door to:
CLOAKROOM:
Front access PVC window, plain plaster ceiling, access to loft space, ceramic tiled floor, understairs cupboard, dual flush close coupled WC, wash hand basin with cupboard under, coat hanging space.
OPEN PLAN KITCHEN AND DINING ROOM: Overall 17’1 x 16’10
Dining Room:
Front aspect PVC window, plain plaster ceiling, access to loft space, coving, central heating thermostat, radiator, rear aspect PVC window, open plan to kitchen and living room.
Kitchen:
Rear aspect PVC window, plain plaster ceiling, ceramic tiled floor. Range of base and eye level units, roll edge laminate worksurfaces, tiled surrounds, space for upright fridge, corner unit slide out condiment racks, stainless steel and glass fan oven/grill, 4-ring ceramic “Stoves” hob, pull out extractor hood, tray space, corner unit with kidney trays, stainless steel sink, space for under-counter fridge, 600mm drawers, unit enclosing “Worcester” boiler.
LIVING ROOM: 13’9 narrowing to 12’1 x 14’4 widening to 16’4 including wood burner.
Twin skylights, vaulted plain plaster ceiling, front and rear aspect windows and two side PVC windows plus colonial type blinds, PVC rear access French doors to conservatory, wood burner with slate hearth, two radiators, TV lead.
CONSERVATORY: 7’2 x 6’10.
Brick cavity base, glass roof, PVC glazed door, PVC window sections, ceramic tiled floor.
First Floor:
BEDROOM: 14’3 x 11’2
Front and rear aspect PVC window, plain plaster ceiling, coving, access to loft space, built-in furniture with 6 doors of wardrobes, bedside units and overhead lockers, radiator.
EN-SUITE: 7’6 x 6’3
Rear aspect PVC window, extractor fan, ceramic tiled floor, chrome heated towel rail, shower enclosure with thermostatic shower, sliding head support, dual flush close coupled WC, pedestal wash hand basin, half tiled walls.
Outside:
FRONT GARDEN: refer to photograph
REAR GARDEN: refer to photograph.
South-West orientation.
SHED: 11’7 x 9’4
Two windows, double doors.
2ndSHED: 9’6 x 7’6.
Two windows, double doors.
PARKING:
For two cars in tandem on the driveway.
Floorplan

