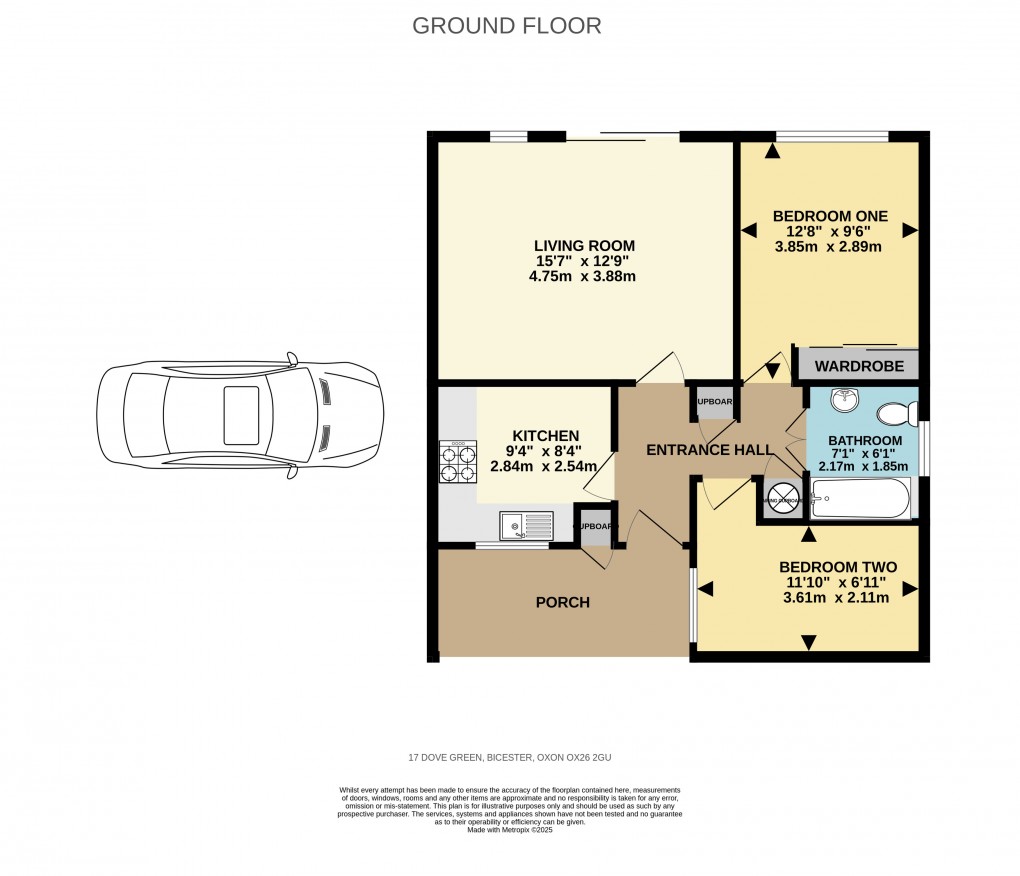Description
Key Facts for Buyers:
EPC: Rating of D (63).
Council Tax: Band C
Approx. £2,190 per annum.
Bungalow:
COVERED PORCH: 5’11 X 12’10
Concrete ramp to front door, outside coaching lamp, built-in storage cupboard housing electric and gas meters
ENTRANCE HALL:8’5 x 3’4 Plus 5’1 x 5’4
Opaque glazed panel front door, plain plastered ceiling, radiator, central heating thermostat, laminate wood floor, built-in storage cupboard, built-in airing cupboard with hot water cylinder and immersion heater.
LIVING ROOM: 12’9 x 15’7
Secondary glazed window to rear aspect, double glazed sliding patio door to rear aspect, plain plastered ceiling, radiator, telephone point, wall mounted air conditioning unit, laminate wood flooring.
KITCHEN 8’4 x 9’4.
Plain plastered ceiling, window to front covered porch. Range of base and eye level units, roll top laminate work surfaces, radiator, single drainer sink unit, laminate flooring.
BEDROOM ONE: 12’7 x 9’6
Secondary glazed window to rear aspect, plain plastered ceiling, radiator, wall mounted air conditioning unit, fitted wardrobes, laminate wood flooring.
BEDROOM TWO: 6’11 min 9’0 max x 11’10
Secondary glazed window to covered porch, plain plastered ceiling, coving, radiator, air vent, laminate wood flooring.
BATHROOM: 7’2 x 6’1
Side aspect secondary opaque glazed window, radiator, pedestal wash hand basin, close coupled WC, paneled bath with chrome mixer tap and Mira Vie electric shower over, fully tiled walls, vinyl floor covering
Outside:
FRONT GARDEN: refer to photograph
Timber ramp.
REAR GARDEN: refer to photographs
Gated rear access.
PARKING:
Allocated parking space in car park to the left hand side of the block.
Floorplan

