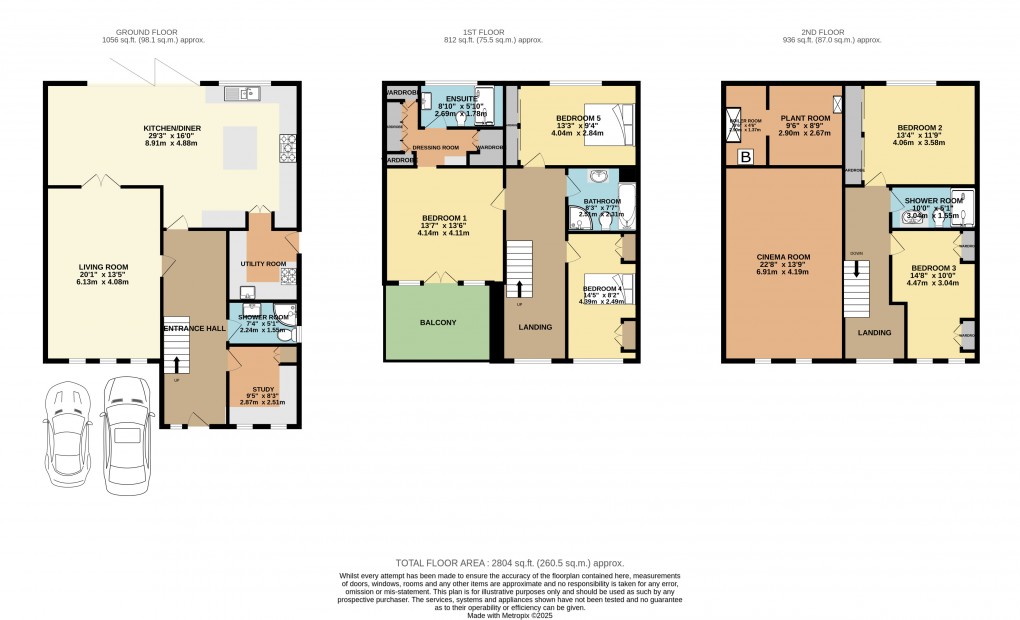Description
- Entrance Hall, Study and downstairs shower room/WC
- Living room, Large fully fitted Dining Kitchen with large Utility Room
- Landing, Family Bathroom and double bedrooms 4 and 5
- Main Bedroom Suite inc Dressing Room and En Suite Shower and Balcony
- 2nd Floor Landing, Double Bedrooms 2 and 3
- Cinema Room with screen and projector and Plant Room
- Mechanical Ventilation and Heat Recovery System and Solar Panels and Air conditioning throughout
- Driveway Parking for 3 cars , enclosed rear garden, patio and astro turf
- 10 Year Structural Warranty
Ground Floor:
ENTRANCE HALL:22
uPVc double glazed front door with Opaque uPVC double glazed side panel, built-in under stairs storage cupboard
STUDY: 9’5 x 8’3
2 uPVC double glazed windows to front aspect, inset spot light fittings, fitted cupboard, chest of drawers and desk, ceramic tiled floor
SHOWER ROOM/WC: 7’4 X 5’1
Opaque uPVC double glazed window to side aspect, inset spot lights, towel radiator, inset Close couple WC, vanity wash hand basin, large marble tiling to walls and floor, fitted mirror with built in light, heat and Bluetooth.
KITCHEN/DINING ROOM: 29’3 x 16’
uPVC double glazed window to rear aspect, uPVC double glazed tri fold doors to rear aspect, fitted with a range of base and eye level units with blue coloured door and drawer fronts and concealed utility doors, White granite work surfaces and upstands, 5 burner gas hob with Neff extractor, built in wine cooler, eye level Neff double ovens, inset 1½ bowl sink unit with mixer tap, island unit with granite work tops and built in power point tower, ceramic tiled floor.
UTILITY ROOM: 7’2 X 8’2
uPVC double glazed door to side aspect, base and eye level units with granite work tops inset stainless steel sink unit with mixer tap, 4 ring gas hob, Samsung washing machine and hoover tumble dryer, built-in fridge and built in freezer, ceramic tiled floor.
LIVING ROOM: 20’1 x 13’5
3 x uPVC double glazed window to front aspect, inset spotlights, wooden cladding to feature wall, fitted cupboards, built in contemporary heater with crystals on logs, double doors to dining room.
First Floor
LANDING: 22’10 x 6’5
uPVC full length double glazed window to front aspect, fitted linen cupboard.
BEDROOM ONE: 13’6 x 13’7
2 x uPVC double glazed window to front aspect, uPVC double glazed double doors to Balcony ( 12 10 x 6’11), radiator.
DRESSING ROOM: ( ‘L’ Shaped) 9’8 x 7’2 to wardrobes
8x fitted wardrobes with built in lighting, fitted dressing table with mirror and over head lockers, full length fitted mirror.
EN SUITE SHOWER: 5’10 x 8’10
Opaque uPVC double glazed window to rear aspect, large shower enclosure with glass screens, mains fed shower mixer with built in rain head shower and further handheld shower, inset close couple WC, vanity wash hand basin with mixer tap, marble effect panels to walls and floor
BEDROOM FOUR: 14’5 x 8’2
uPVC double glazed window to front aspect, ,uPVC double glazed door and glass panel to front aspect, radiator, 2 x fitted wardrobes and overhead lockers, fitted king size bed.
BEDROOM FIVE: 9’4 x 13’3 to
uPVC double glazed window to rear aspect, radiator, inset spotlights, fitted wall to wall wardrobes with panel and mirrored sliding doors
BATHROOM: 7’7 x 8’3
Opaque uPVC double glazed window to side aspect, Towel radiator, whirlpool bath with rain head shower over bath, inset close couple WC, vanity wash hand basin, Quadrant shower cubicle with built in shower mixer and rain head shower plus hand held shower head, sliding glass doors, marble tiles floor and walls.
Second floor
LANDING
Full length u\PVC double glazed window from first floor
BEDROOM TWO: 11’9 x 13’4
uPVC double glazed window to rear aspect, radiator, inset spot lights, fitted wardrobes with panel and mirror sliding doors
SHOWER ROOM: 10’ X 5’1
Extractor fan , inset spot lights, large shower enclosure with glass doors, built in shower mixer with rain head shower and hand held shower head, close couple WC, vanity wash hand basin, large marble tiled walls and floor, mirror with built in light and heater
BEDROOM THREE: 14’8 x 10’0
Inset spot lights, 2 x uPVC double glazed window to front aspect, radiator, fitted wardrobes and over head lockers
CINEMA ROOM: 22’8 x 13’9
2 x uPVC double glazed windows to front aspect, radiator, inset spot lights, pull down cinema screen and digital projector
PLANT ROOM: 9’6 x 8’9 Plus 9’6 x 4’6
2 x uPVC double glazed windows to rear aspect, solar energy controls, Mechanical Ventilation and heat recovery system, Gas central heating boiler.
Outside
PARKING:
2 x Parking areas to front aspect for 3 cars.
GARDENS
Landscaped gardens to rear enclosed by close board fencing with patio and pathways with central Astro Turf area with lighting
Material Property Information
Council Tax Band To Be Advised Council tax Band not yet set by CDC
Rental Asking Price £3000
Tenure …………………..Freehold
Property construction ….. ICF ( Insulating Concrete Formwork)
Mains Electricity supply …… Yes
Mains Gas Supply ……………. Yes
Mains Water supply ………… Yes
Mains Sewerage ……………… Yes
Heating Type …………………. Gas and Electricity
Broadband ………Fibre to House
Parking…………………………. Driveway
No of Parking Spaces …… 2
Building safety ……………… Any known factors (e.g Radon Gas / Asbestos/ Construction problems ETC …… No
Restrictions /Rights and easements (Any Restrictive covenants and Rights of Way or Easements or Wayleaves on the title………………………………..… No
Flood risk - has the property been subject to any flooding in the last 5 years …… No
Planning permission – Does the property have any outstanding planning applications …. No
Accessibility/adaptations - Does the property have any disabled access provisions …. Yes
Floorplan

