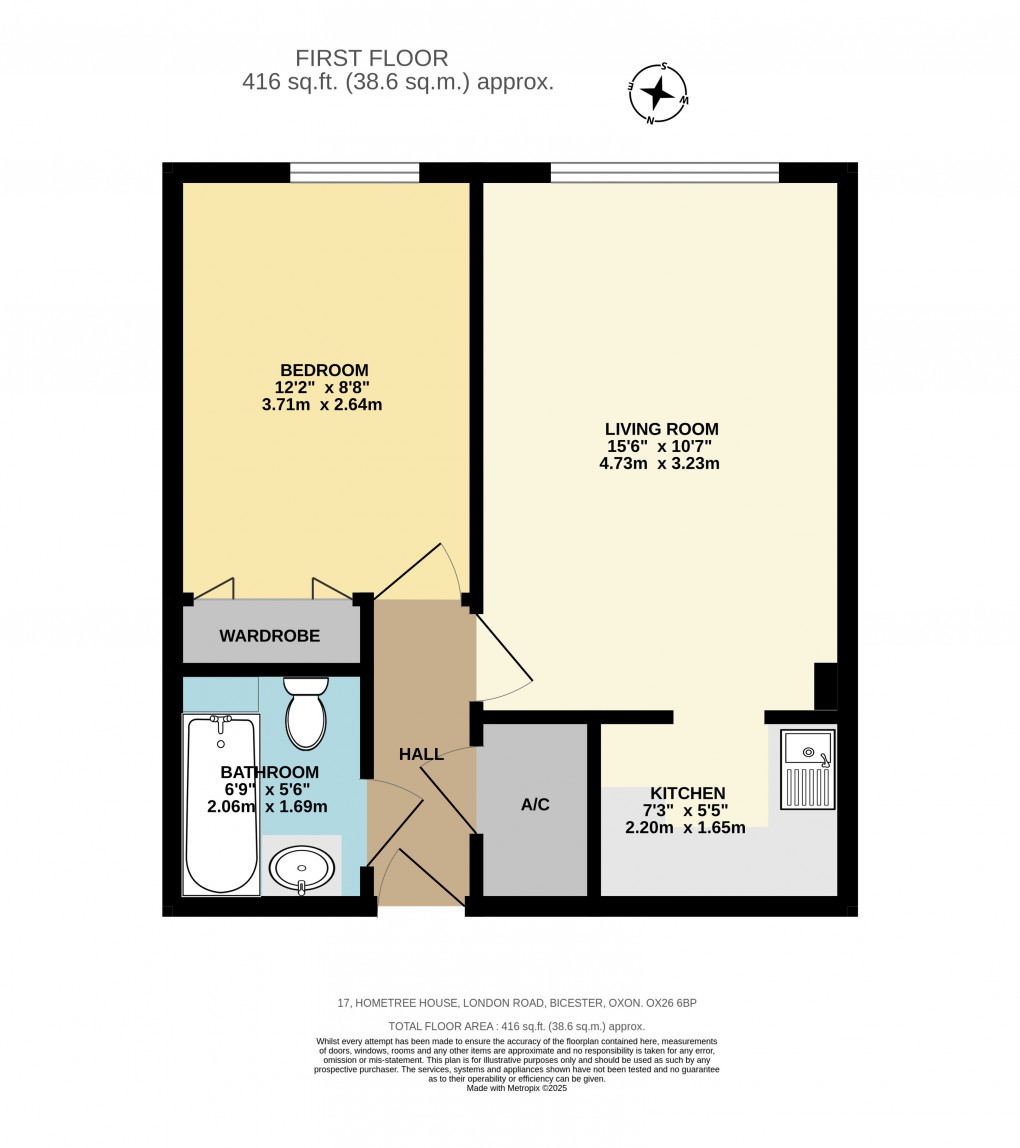Description
Hometree House:
Hometree House was constructed by McCarthy & Stone (Developments) Ltd and comprises 36 properties arranged over 3 floors each served by a lift. The Development Manager can be contacted from various points within each property in the case of an emergency. For periods when the Development Manager is off duty there is a 24 hour emergency “Appello” call system. It is a condition of purchase that residents be over the age of 60 years, or in the event of a couple, one must be over the age of 60 years and the other over 55 years.
COMMUNAL FACILITIES:
Residents' Lounge, Communal Laundry, 24 Hour Emergency “Appello” call System, Guest Suite, Lift to all floors.
COMMUNAL GARDENS: refer to photographs.
Annual Charges:
Annual Service Charge: £4,889.88
Annual Ground Rent: £480.54
The ground rent is reviewed every 20 years (next review due in 2029). The ground rent is determined by a formula contained within the lease.
Lease:
Term: 99 years from 1 December 1986.
Key Facts for Buyers:
EPC: Rating of C (76).
Council Tax: Band A
Approx. £1,643 per annum.
Flat 17:
Wooden front door and spy hole to:
HALL:
Coving, vinyl flooring, airing cupboard, alarm system and pull cord, entry intercom hand set.
BATHROOM: 6’9 x 5’6
Extractor fan, coving, alarm pull chord, fully tiled walls, panel enclosed bath with “Triton T80Z” electric shower, close coupled WC, inset wash hand basin with cupboard under.
BEDROOM: 12’2 x 8’8
Rear aspect PVC tilt and open window, coving, alarm pull cord, storage heater, built-in wardrobe.
LOUNGE DINER: 15’6 x 10’7
Rear aspect PVC tilt and turn window, coving, alarm pull cord, wall light point, storage heater, BT master socket, TV point, power socket with USB points, archway to:
KITCHEN: 7’3 x 5’5
Extractor fan, coving, vinyl flooring. Range of base and eye level units (original to 1986), stainless steel sink, space for upright fridge freezer.
Floorplan

