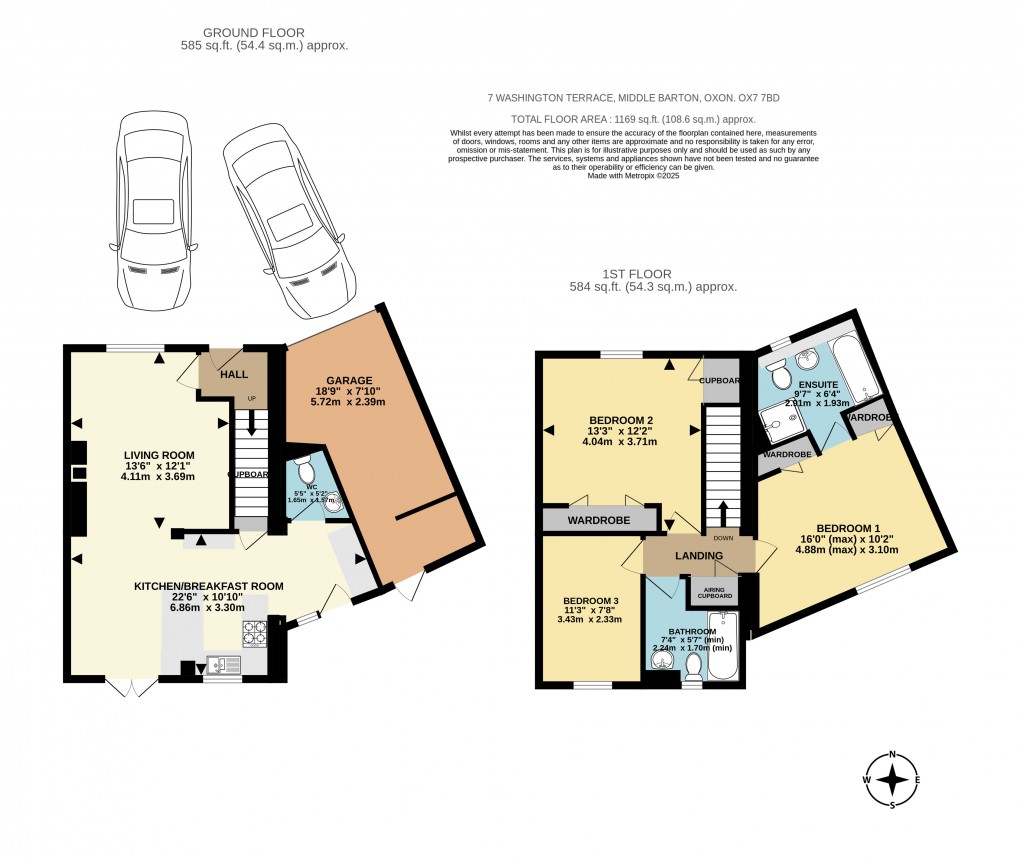Description
Key Facts for Buyers:
EPC: On Order
Council Tax: Band D
Approx. £2,444 per annum.
Ground Floor:
STORM PORCH:
Outside electricity consumer unit, outside courtesy light, part-glazed wooden front door to:
ENTRANCE HALL:
Coving, radiator, “Brampton Chase” luxury vinyl herringbone flooring.
LIVING ROOM: 13’6 x 12’1
Front aspect PVC window, plain plaster ceiling, coving, downlighting, radiator, wood burner, “Brampton Chase” luxury vinyl herringbone flooring, double dimmer switch, TV point.
KITCHEN/DINING/BREAKFAST ROOM: 15’4 widening to 22’6 x 10’7 widening to 10’10
Dining Area: Rear aspect PVC French doors, plain plaster ceiling, downlighting, vertical radiator, “Brampton Chase” luxury vinyl herringbone flooring, breakfast bar.
Kitchen Area: Rear aspect PVC window, rear aspect glazed door and adjacent window, plain plaster ceiling, downlighting, “Brampton Chase” luxury vinyl herringbone flooring, understairs cupboard. Range of base and eye level units, laminate square edge worksurfaces, 1000mm shallow base unit with two 500mm doors, 450mm shallow base unit, 4-ring gas hob, tiled splashback, stainless steel extractor hood, 600mm base unit, 600mm cutlery and pan drawers, 1000mm corner base unit with 400mm doors, 500mm cutlery and pan drawer, 400mm doors, “Ideal Logic S18” boiler, tall units with integrated fridge freezer and fan oven/grill.
CLOAKROOM: 5’5 x 5’2
Coving, radiator, “Brampton Chase” luxury vinyl herringbone flooring, close coupled WC, wall hung wash hand basin.
First Floor:
LANDING:
Coving, wide airing cupboard.
BATHROOM: 7’4 x 5’7
Rear aspect PVC window, extractor fan, coving, radiator, wooden click flooring, half tiled walls, panel enclosed bath with mixer tap, shower attachment, sliding head support, pedestal wash hand basin, close coupled WC.
BEDROOM ONE: 16’0 (max) x 10’2
Rear aspect PVC window, coving, downlighting, radiator, two TV points, two built-in wardrobes.
EN-SUITE: 9’7 x 6’4
Front aspect PVC window, coving, downlighting, vinyl flooring, 800mm x 750mm shower enclosure with thermostatic shower, rain head, second hand held head, panel enclosed bath with mixer tap shower attachment, pedestal wash hand basin, close coupled WC.
BEDROOM TWO: 13’3 x 12’2
Front aspect PVC window, coving, built-in wardrobe, built-in 9ft long wardrobe.
BEDROOM THREE: 11’3 x 7’8
Rear aspect PVC window, coving, access to loft space, radiator, dimmer switch.
Outside:
FRONT: refer to photograph
Off-road parking for two cars.
REAR GARDEN: refer to photographs
62ft long by 37ft wide. 1750magnetic south, which runs down to the waterside.
GARAGE: 18’9 x 7’10
Electric roller door, light and power, rear portion stud partitioned off.
Floorplan

