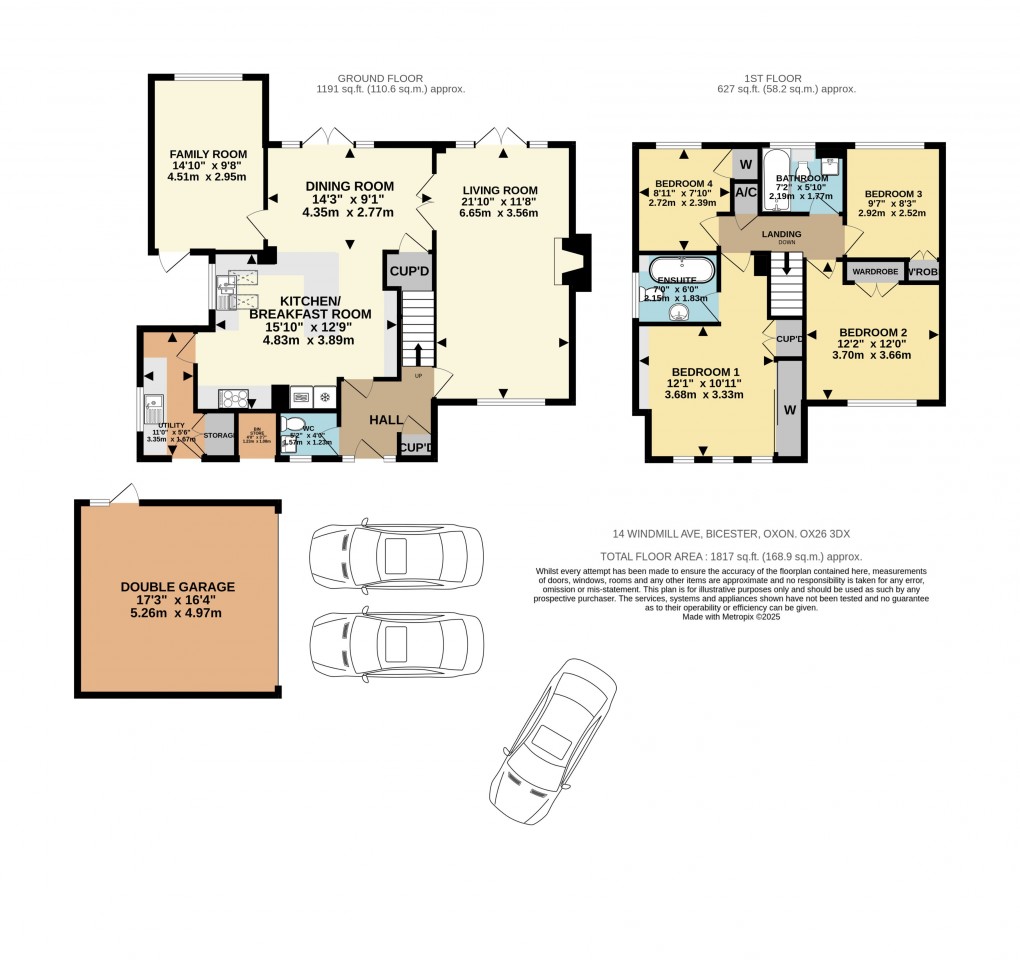Description
Key Facts for Buyers:
EPC: Rating of C (72).
Council Tax: Band E
Approx. £3,011 per annum.
Ground Floor:
Outside courtesy light, part-glazed security front door to:
ENTRANCE HALL:
Front aspect windows either side of front door, radiator, built-in cupboard, ceramic tiled floor.
CLOAKROOM: 5’2 x 4’0
Front aspect PVC window, RCD/MCB electricity consumer unit, ceramic tiled floor, porcelain wash hand basin with cupboard under, close coupled WC, radiator/towel rail combination.
LIVING ROOM: 21’10 x 11’8
Front aspect PVC window, PVC French doors with windows either side, coving, two radiators, fireplace with ornate pine mantel, tiled surround and hearth.
DINING ROOM: 14’3 x 9’1
Rear aspect PVC French doors with windows either side, vertical radiator, “Karndean” flooring, understairs cupboard, open plan to:
KITCHEN BREAKFAST: 12’9 max narrowing to 12’3 x 15’10 extending to 17’3
Side aspect PVC window, two Velux skylights, “Karndean” flooring, vertical radiator. Range of tall base and eye level units, mirror fleck Quartz worktop and upstands, 300mm deep drawers, 300mm deep 800mm base unit with two 400mm doors, 300mm deep 300mm base unit, second 300mm deep drawers, breakfast bar with 600mm, 700mm, 600mm and 300mm deep units under breakfast bar, 600mm tall unit with 1680,, high integrated fridge, second 600mm tall unit with microwave, fan oven/grill and slide and hide door, 500mm tall slide-out larder, 300mm base unit, 900mm cutlery and pan drawers, 300mm base unit, ceramic 4-ring induction hob, 900mm slanted extractor hood, space for dishwasher, 800mm base unit with two 400mm doors, porcelain 1½ bowl undermounted sink, 1000mm corner base unit with 500mm door, 600mm base unit, 500mm base unit, 800mm corner base unit with 400mm door, 900mm base unit.
UTILITY ROOM: 9’3 x 4’8 extending to 5’5 plus built-in cupboard
Side aspect PC door, storage cupboard, base units, stainless steel sink.
FAMILY ROOM: 14’10 x 9’8
Front aspect PVC glazed door, rear aspect PVC window, plain plaster ceiling, access to loft space, radiator, “Karndean” flooring.
First Floor:
LANDING:
Large access to loft space, airing cupboard.
BATHROOM: 7’2 x 5’9
Rear aspect PVC window, plain plaster ceiling, extractor fan, downlighting, ceramic tiled floor, fully tiled walls, chrome heated towel rail, panel enclosed bath with mixer tap, thermostatic shower over, rainhead, second hand held head, sliding head support, concealed cistern dual flush WC, wash hand basin with drawers under.
BEDROOM ONE: 12’1 narrowing to 11’7 x 10’11 extending to 16’8
Triple front aspect PVC windows, radiator, click laminate flooring, fitted wardrobes, overstairs bulkhead, telephone point.
EN-SUITE: 6’10 x 6’0
Side aspect PVC window, downlighting, extractor fan, ceramic tiled floor, fully tiled walls, chrome heated towel rail, double ended bath with centre tap, thermostatic shower over, rain head, second hand held head, sliding head support, pedestal wash hand basin, dual flush close coupled WC.
BEDROOM TWO: 12’0 x 12’2 including wardrobe
Front aspect PVC window, radiator, click laminate flooring, built-in 2-door wardrobe.
BEDROOM THREE: 7’10 x 8’11 narrowing to 5’10 plus built-in wardrobe
Rear aspect PVC window, radiator, built-in two-door wardrobe.
BEDROOM FOUR: 8’3 x 9’7 plus built-in wardrobe
Rear aspect PVC window, radiator, built-in single wardrobe.
Outside:
FRONT GARDEN: refer to photograph
REAR GARDEN: refer to photographs
GARAGE: 17’3 x 16’4
Double garage with wide up and over door, side door with window, eaves storage, driveway parking for three cars.
Floorplan

