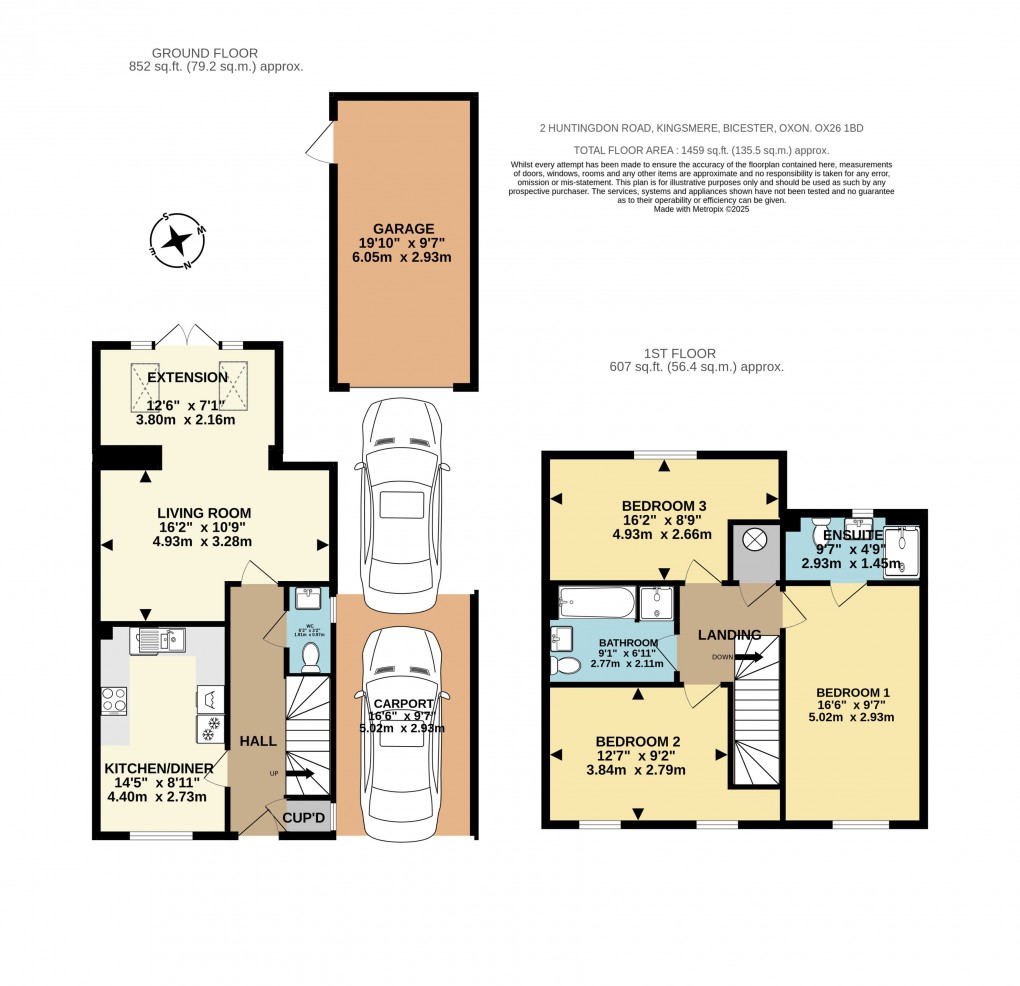Description
Key Facts for Buyers:
EPC: Rating of B (84).
Council Tax: Band D
Approx. £2,464 per annum.
Ground Floor:
SLOPING OPEN PORCH:
Outside ground level gas meter box, outside courtesy light, part glazed security front door to:
ENTRANCE HALL: 17’0 x 7’0
Plain plaster ceiling, built-in cupboard, radiator, central heating thermostat for ground floor, understairs cupboard, staircase, luxury vinyl flooring.
CLOAKROOM:
Side aspect PVC window, plain plaster ceiling, extractor fan, radiator, luxury vinyl flooring, dual flush close coupled WC, wash hand basin with cupboard under.
KITCHEN DINER: 14’5 x 8’11
Front aspect PVC window, plain plaster ceiling, downlighting, radiator, luxury vinyl flooring, internet hub. Range of base and eye level units, roll edge laminate worksurfaces and upstands, 600mm cutlery and pan drawer, double cavity fan oven/oven grill, 4-ring halogen hob, stainless steel extractor hood, 1000mm corner base unit with 600mm door, integrated dishwasher, 1½ bowl stainless steel sink, 1200mm undersink base unit with a pair of 400mm doors, integrated washer, 600mm base unit, 600mm tall unit enclosing integrated fridge freezer.
LIVING ROOM: 16’2 x 10’9 narrowing to 8’0
Plain plaster ceiling, TV/Telephone point, radiator, open plan to:
EXTENSION: 12’5 x 7’1
Vaulted ceiling with two skylights, rear aspect PVC French doors and windows to either side, luxury vinyl flooring, vertical radiator.
First Floor:
LANDING:
Access to loft space, airing cupboard, radiator.
BATHROOM: 9’1 x 6’11
Plain plaster ceiling, extractor fan, downlighting, radiator, luxury vinyl flooring, 740mm x 740mm shower enclosure with thermostatic shower, sliding head support, panel enclosed bath with mixer tap, tiled surrounds, wash hand basin with cupboard under, dual flush close coupled WC.
BEDROOM ONE: 16’6 x 9’7
Front aspect PVC window, plain plaster ceiling, access to loft space, radiator, TV point, central heating thermostat for upstairs.
EN-SUITE: 9’7 x 4’9
Rear aspect PVC window, plain plaster ceiling, extractor fan, downlighting, radiator, 1160mm x 740mm shower enclosure with thermostatic shower, sliding head support, wash hand basin with cupboard under, dual flush close coupled WC.
BEDROOM TWO: 12’7 extending to 16’2 x 9’2
Twin front aspect PVC windows, plain plaster ceiling, radiator.
BEDROOM THREE: 16’2 narrowing to 12’7 x 8’9
Rear aspect PVC window, plain plaster ceiling, radiator.
Outside:
FRONT GARDEN: refer to photograph
REAR GARDEN: refer to photographs
Orientation 2520magnetic West-South-West, side gate to driveway.
GARAGE: 19’10 x 9’11
Up and over door, light and power, eaves storage, driveway parking for two cars.
Floorplan

