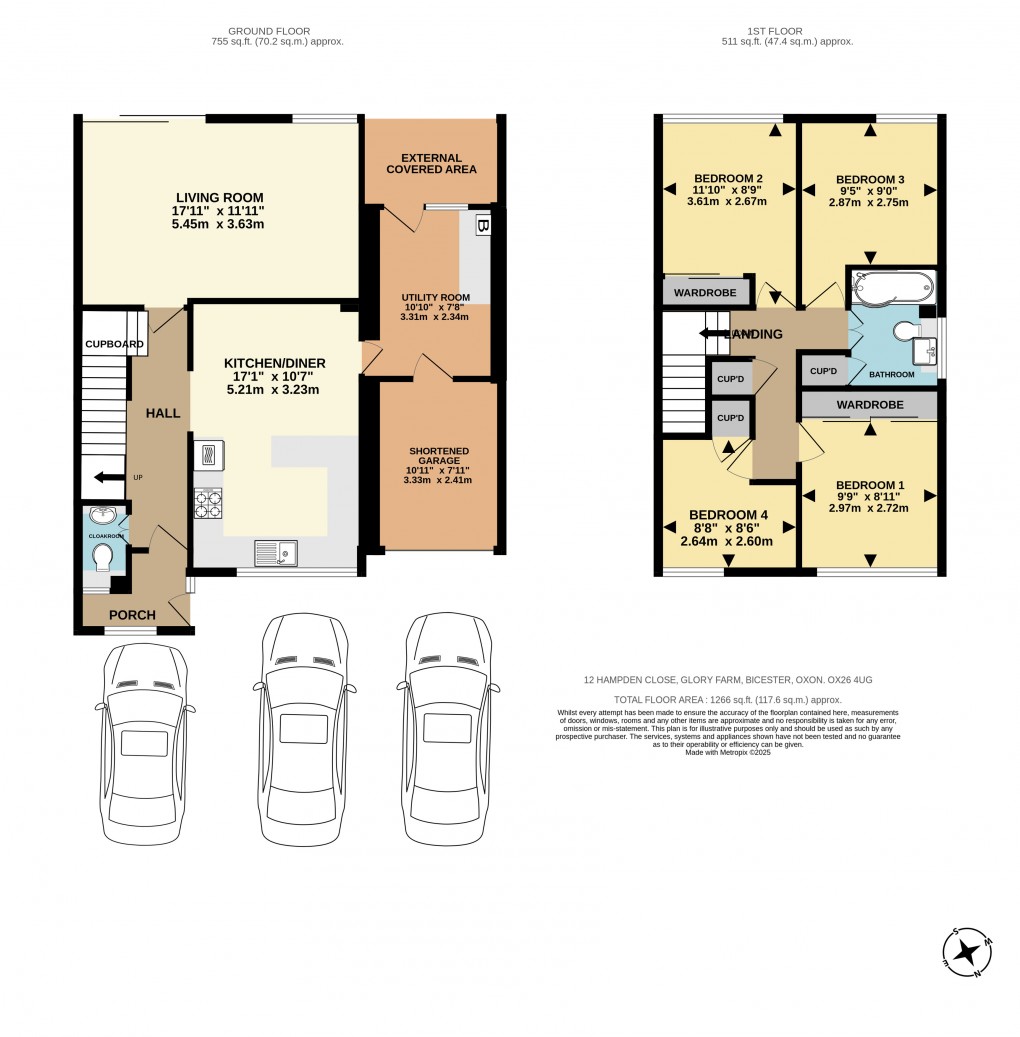Description
Ground Floor:
Outside courtesy light, part-glazed door to:-
PORCH:
Front aspect window, down lighting, laminate flooring, radiator, 8-paned glazed door to:-
HALL:
Plain plaster ceiling, down lighting, under-stairs cupboard, staircase, laminate flooring, radiator, ‘tado’ web-hosted central heating thermostat.
CLOAKROOM: 5’7 x 3’2.
Front aspect window to the porch, plain plaster ceiling, coving, ceramic tiled floor, chrome heated towel rail, marble half-tiled walls, concealed cistern dual flush WC, inset was hand basin with cupboard under, mirror with wall cabinets either side, flybridge & downlighting.
LIVING ROOM: 17’11 x 11’11.
Rear aspect sliding patio door, rear aspect window, radiator, laminate flooring.
KITCHEN-DINER: 17’1 x 10’7.
Front aspect window, plain plaster ceiling, down lighting, laminate flooring, space for table & 6 chairs. Range of tall, base and wall units with roll-edge laminate worktops and tiled surrounds, 600mm tall unit housing double cavity fan oven – oven-grill and pan drawer, 400mm base unit, 600mm cutlery & pan drawers, 850 x 850mm corner base unit with 2 x 300mm doors, space for dish washer, 800mm sink base unit with 2 x 400mm doors, resin sink, 2nd850 x 850mm corner base unit with 2 x 300mm doors, 400mm base unit, 600mm cutlery & pan drawers, integrated under-counter fridge, 300mm base unit, integrated under counter freezer (accessed from the far side of the counter top).
UTILITY ROOM: 10’10 x 7’8.
Rear aspect glazed PVC door to the external covered area plus adjoining window, wall mounted ‘Worcester boiler’ (behind black boxing), 1800mm Oak worktop with spaces under for washing machine & tumble dryer, 600mm base unit, space for 900mm wide fridge freezer, door to the shortened garage.
SHORTENED GARAGE: 10’11 x 7’11.
Door to the utility room, up-and-over door, light & power.
First Floor:
LANDING:
Loft hatch, coving, airing cupboard.
BATHROOM: 8’1 x 5’11.
Side aspect window, plain plaster ceiling, marble floor tiles, built-in cupboard, heated towel rail, ‘square-edged P’ shaped shower bath with thermostatic shower and rain head plus 2ndhand-held head and fix head support, aqua panel surrounds, concealed cistern dual flush WC, inset wash hand basin with cupboard under, light with shaver socket.
BEDROOM ONE: 11’10 overall including wardrobe x 8’11.
Front aspect window, plain plaster ceiling, radiator, fitted wall-to-wall wardrobe.
BEDROOM TWO: 11’10 x 8’9.
Rear aspect window, radiator, fitted wardrobe.
BEDROOM THREE: 9’5 x 9’0.
Rear aspect window, radiator, fitted wardrobe.
BEDROOM FOUR: 8’8 x 8’6 shortening to 5’6.
Front aspect window, plain plaster ceiling, down lighting, radiator, built-in cupboard.
Outside:
FRONT GARDEN:
Recently block-paved providing off-road parking for 3 cars side-by-side (two full-length and a 14Ft deep space).
REAR GARDEN:
210° (Mag) orientation South-West, covered area joining the utility room, 13A external power socket, recently laid patio, ‘faux’ grass.
Key Facts for Buyers:
EPC: Rating of D (65). Prior to new boiler being installed.
Council Tax: Band C
Approx. £2,190 per annum.
Construction Type:Steel frame.
Floorplan

