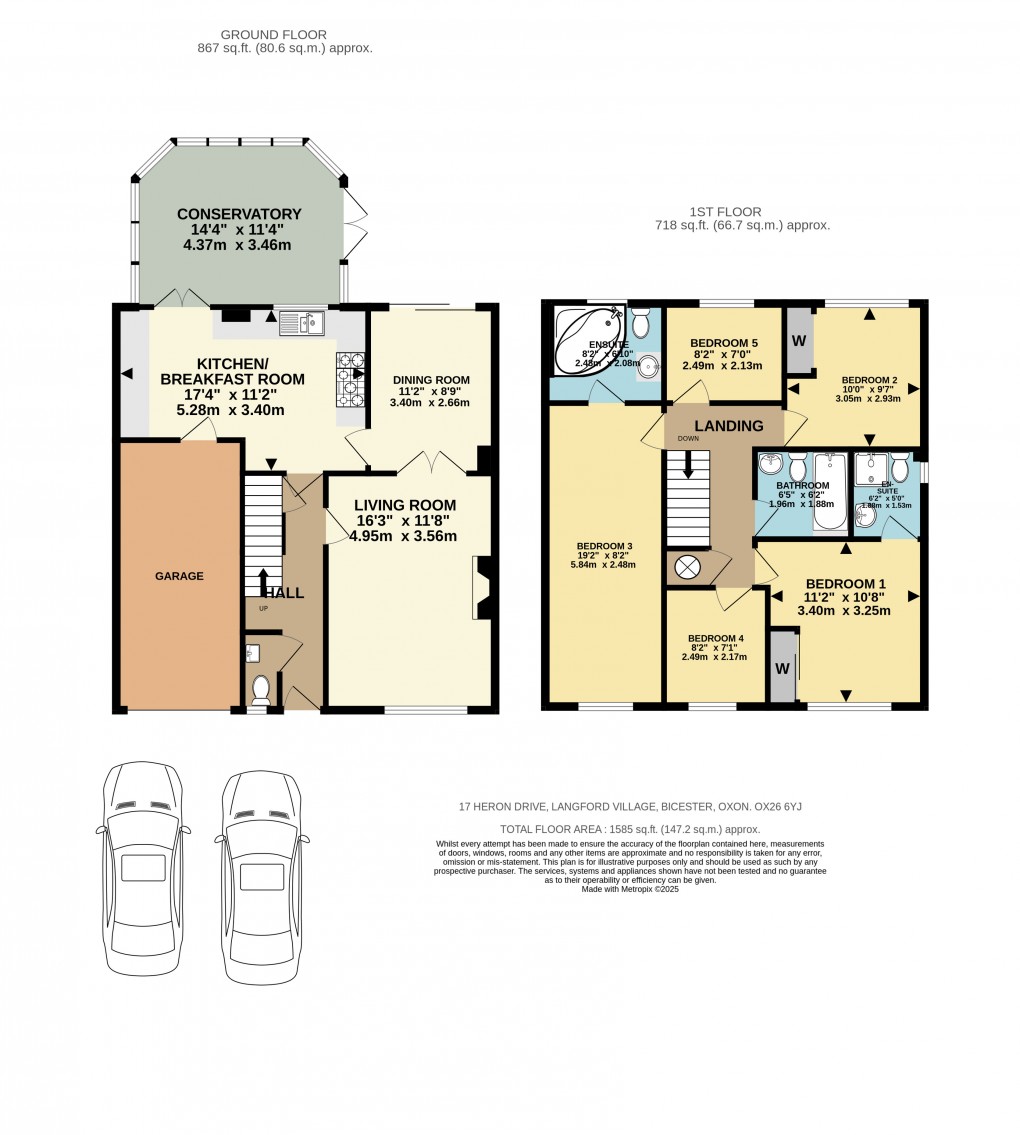Description
Key Facts for Buyers:
EPC: Rating of D (68).
Council Tax: Band D
Approx. £2,351 per annum.
Ground Floor:
Sloping open porch, outside courtesy light, part-glazed PVC front door to:
ENTRANCE HALL:
Radiator, Karndean flooring, staircase, understairs cupboard, thermostat.
CLOAKROOM:
Front aspect PVC window, RCD electricity consumer unit, radiator, Karndean flooring, dual flush close coupled WC, wash hand basin.
LIVING ROOM: 15’3 x 11’8
Front aspect PVC window, coving, two radiators, Karndean flooring, composite fireplace with marble and hearth, gas living flame coal effect fire, TV point.
DINING ROOM: 11’2 x 8’9
Rear aspect PVC sliding patio door, coving, Karndean flooring, radiator.
KITCHEN BREAKFAST ROOM: 17’4 x 11’2
Rear aspect PVC window to conservatory, rear aspect PVC door to conservatory, plain plaster ceiling, downlighting, ceramic tiled floor, space for upright fridge freezer, door to garage. Range of base and eye level units, roll edge laminate worksurface, 800mm base unit with two 400mm doors, integrated dishwasher, second 800mm base unit with two 400mm doors, 880mm corner base unit with 400mm door, 350mm base unit, 1100mm multi-fuel range with 7-gas rings, two ovens and grill with warming drawer, 350mm base unit, further range of base and eye level units, 100mm base unit with two 500mm doors, 700mm base unit with two 300mm doors, 1000mm base unit with two 500mm doors.
CONSERVATORY: 14’4 x 11’4
Brick dwarf cavity wall, UPVC windows and French doors to garden, glass roof, tiled floor.
First Floor:
LANDING:
Access to loft space, airing cupboard.
BATHROOM: 6’5 x 6’2
Extractor fan, ceramic tiled floor, fully tiled walls, radiator, panel enclosed bath with mixer tap shower attachment, sliding head support, screen, close coupled WC, wash hand basin with cupboard under.
BEDROOM ONE: 11’2 x 10’8
Front aspect PVC window, coving, radiator, laminate flooring, built-in 2-door wardrobe.
EN-SUITE: 6’2 x 5’0
Side aspect PVC window, fully tiled walls, ceramic tiled floor, chrome heated towel rail, shower enclosure with thermostatic shower, dual flush close coupled WC, pedestal wash hand basin.
BEDROOM TWO: 10’0 x 9’7
Rear aspect PVC window, coving, radiator, built-in 2-door wardrobe.
BEDROOM THREE: 19’2 x 8’2
Front aspect PVC window, vaulted plain plaster ceiling, radiator.
EN-SUITE: 8’2 x 6’10
Rear aspect PVC window, vaulted plain plaster ceiling, vinyl tiles, radiator, corner bath, close coupled WC, porcelain wash hand basin with stand.
BEDROOM FOUR:8’2 x 7’0
Front aspect PVC window, coving, radiator.
BEDROOM FIVE: 8’2 x 7’1
Rear aspect PVC window, coving, radiator.
Outside:
FRONT GARDEN: refer to photograph
Gate.
REAR GARDEN: refer to photographs
GARAGE AND PARKING
Up and over door. Driveway parking for two cars side-by-side.
Floorplan

