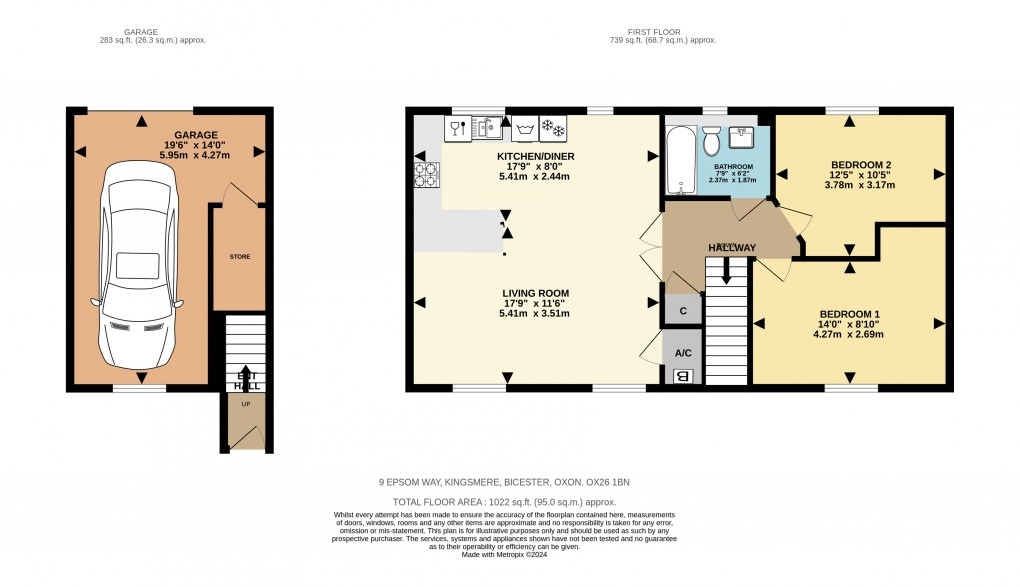Description
Key Facts for Buyers:
EPC: Rating of C (78).
Council Tax: Band B
Approx. £1,663 per annum.
Ground Floor:
Part-glazed security front door to:
ENTRANCE HALL:
Plain plaster ceiling, RCD/MCB electricity consumer unit (metal case), radiator, staircase.
First Floor:
LANDING/HALL:
Plain plaster ceiling, built-in cupboard, central heating thermostat.
OPEN PLAN LIVING/DINING/ KITCHEN: 17’9 x 19’6 overall
Twin front aspect PVC windows, two rear aspect PVC windows, plain plaster ceiling, two radiators, vinyl floor tiles in dining and kitchen areas, built-in airing cupboard enclosing “Ideal Logic ESP 130” combi boiler, TV point and satellite lead, telephone point.
Kitchen Area: 17’9 x 8’0
Range of tall base and eye level units, roll edge laminate worksurfaces and breakfast bar, laminate upstands, stainless steel and glass fan oven/grill, 4-ring stainless steel gas hob, stainless steel splashback, stainless steel extractor fan, integrated dishwasher, 1½ bowl stainless steel sink, integrated washing machine, 60:40 integrated fridge freezer.
BATHROOM: 7’9 x 6’2
Rear aspect PVC window, plain plaster ceiling, extractor fan, vinyl floor tiles, radiator, panel enclosed bath with thermostatic shower over, sliding head support, screen, dual flush close coupled WC, pedestal wash hand basin.
BEDROOM TWO: 12’5 x 10’5
Front aspect PVC window, pain plaster ceiling, radiator, loft hatch (200mm insulation).
BEDROOM ONE: 14’0 x 8’10
Rear aspect PVC window, plain plaster ceiling, radiator.
Outside:
GARAGE: 19’6 x 14’0
Up and over door, light and power, rear aspect PVC window, built-in cupboard recess for work bench.
Floorplan

