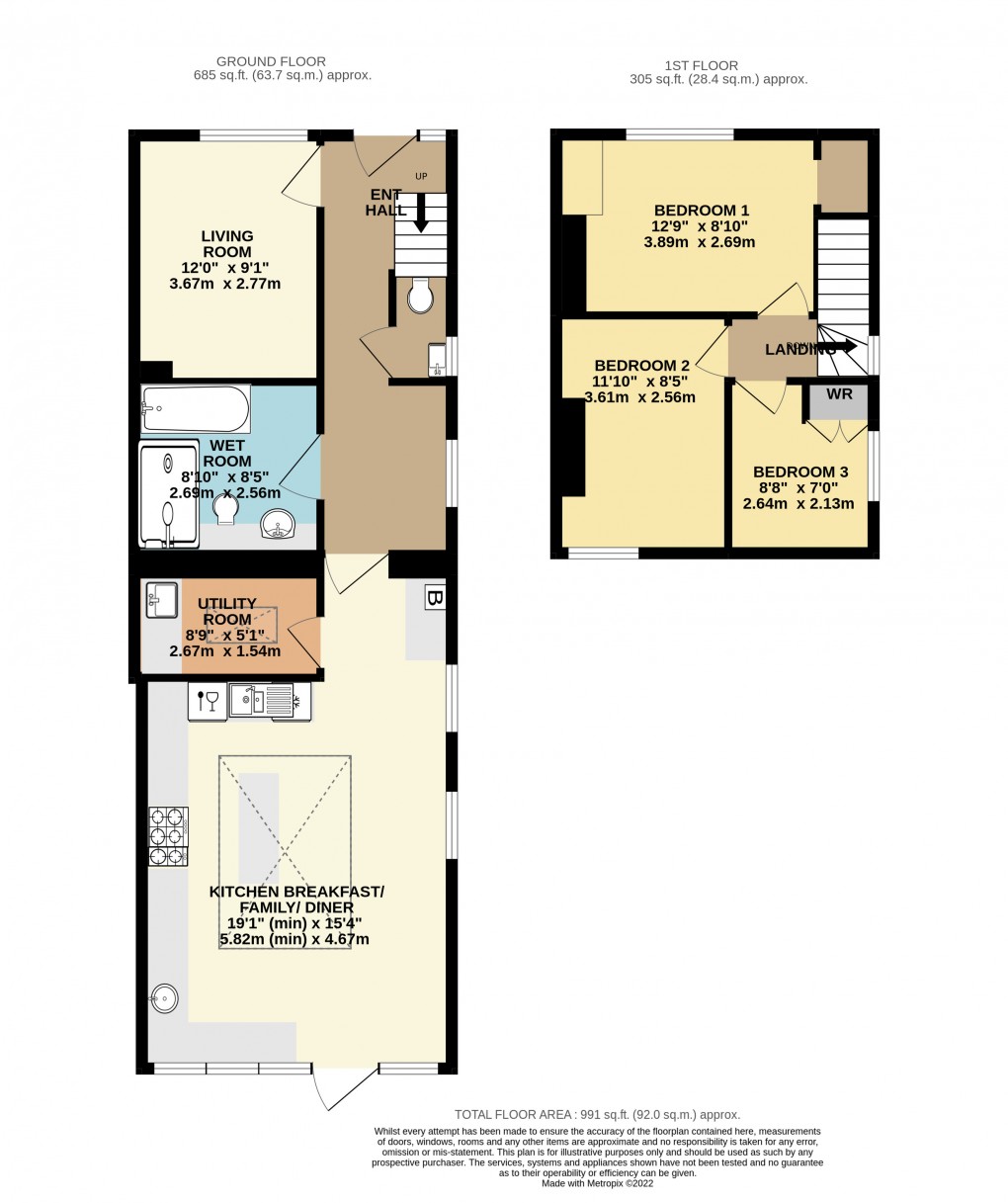Description
- Village Location
- Railway Station to Oxford and London
- Primary School across the road from the house
- Entrance Hall and Cloakroom/WC
- Lounge/Snug
- Wet Room Full bathroom/WC
- Large Kitchen Dining Room and Utility
- Landing, 3 Bedrooms
- Rear Patio terrace stepping down to garden and shed
- Rear Garden with built in storage and parking to front
Ground Floor:
CANOPY PORCH
ENTRANCE HALL:5’3 x 5’9
Opaque uPVC double glazed front door and side panel, uPVC double glazed window to side aspect, 2 x radiators, 5 inset LED spotlights, Non-slip vinyl floor covering.
CLOAKROOM/WC: 4’4 x 2’8
Opaque uPVC triple glazed window to side aspect, extractor fan, radiator, plain plastered ceiling, inset LED spotlight, contemporary vanity wash hand basin with mixer tap, close couple WC with Large button flush, Non-slip vinyl floor covering.
LOUNGE/SNUG: 9’0 x 12’0
uPVC triple glazed window to front aspect, radiator, plain plastered ceiling with 4 inset LED spotlights, TV point, Non-slip vinyl floor covering.
BATHROOM/WC: 8’5 x 8’10
Extractor fan, radiator and chrome towel Radiator, vanity wash hand basin with mixer tap and 4 x cupboards beneath, white laminate work surface and inset close couple WC, large panel bath, glass shower enclosure built-in shower mixer to large shower head and further mixer to flexible hose and hand held shower head, vinyl floor covering.
KITCHEN/DINING ROOM 24’7
Maximum narrowing to 19’ x 15’4
Aluminium bi-folding windows to rear terrace and Aluminium French door to rear terrace, plain plastered ceiling with 16 inset LED spotlights, central uPVC double glazed pitched roof with further 3 chrome spotlights, ‘Heatimiser’underfloor heating with controls base and eye level units with gloss grey door and drawer fronts, built-in under counter fridge, built-in dishwasher, central island unit, granite work surfaces, inset 1 ½ Bowl sink unit with grooved drainers either side in work top, 6 burner stainless steel range cooker with twin electric ovens and drawers, stainless steel extractor hood, further stainless-steel circular sink with chrome mixer tap, cupboard housing valiant gas central heating boiler. Non-slip vinyl floor covering.
UTILITY ROOM: 8’9 x 5’0
Plain plastered ceiling, extractor fan, 3 x inset LED spotlights, PVC ceiling panel, grey base and eye level units and shelving grey colored laminate work surfaces with inset square stainless-steel sink with mixer tap, plumbing for washing machine, Non-slip vinyl floor covering with underfloor heating.
First Floor
LANDING:
uPVC double glazed window to side aspect, small access to loft and plain plastered ceiling
BEDROOM ONE: 12’9 x 8’10
uPVC triple glazed window to front aspect, radiator, plain plastered ceiling, 3-way spotlight, ornamental fireplace, fitted chest of drawers, built-in open fronted wardrobe desk and shelving unit.
BEDROOM TWO: 11’10 x 8’5
uPVC triple glazed window to rear aspect with views, radiator, plain plastered ceiling with 4 x inset LED spotlights
BEDROOM THREE: 8’8 x 7’0
uPVC double glazed window to side aspect, radiator, fitted wardrobe and cupboard above desk
Outside
FRONT:
1 space across front of house and 1 space in front of next door bike shop
REAR:
Paved patio terrace, flower wall with shrub boxes, glass panels and stainless steel balcony with built-in gate, paved steps down to lawn area and further patio, timber shed and built-in storage cupboard power and
light, 2 x outside taps, views over open fields.
Floorplan

