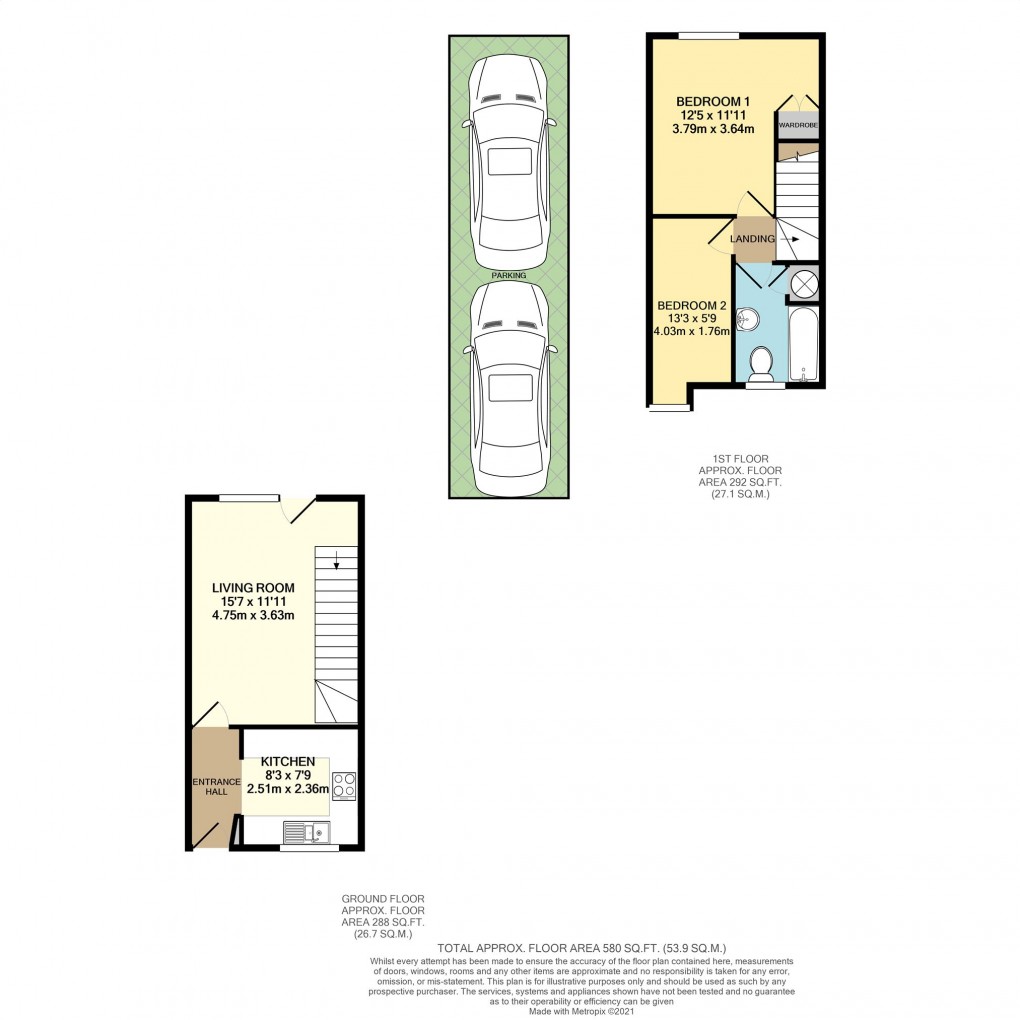Description
- Entrance Hall
- Kitchen with Washing Machine
- Living Room
- Landing
- Double Bedroom 1
- Single Bedroom 1
- Bathroom
- Garden
- 2 Parking Spaces in Tandem
Ground Floor:
FRONT
Gravel front garden, paved path to front door, outside tap, hanging basket bracket.
ENTRANCE HALL:5’3 x 5’9
uPVC Opaque double glazed front door, night storage heater,textured ceiling, fitted electric meter cupboard, telephone point, vinyl floor covering, open arch to;
KITCHEN 8’3 x 7’9
uPVC double glazed window to front aspect, textured ceiling, base and eye level units, pine coloured door and drawer fronts with stainless steel handles, granite coloured roll top work surfaces, stainless steel electric hob, 1½ bowl single drainer stainless steel sink with mixer tap, ‘Samsung built in electric oven, ‘Hotpoint’ washing machine, spaces for undercounter fridge and under counter freezer, tiled splash backs, vinyl floor covering.
LIVING ROOM: 15’7 x 11’11
uPVC double glazed window to rear aspect, uPVC double glazed door to rear aspect, night storage heaters x 2, textured ceiling, ‘Sky’ cables, telephone extension point, vinyl floor covering, stairs to first floor.
First Floor
LANDING: 2’10 x 2’8
Access to loft.
BEDROOM ONE: 12’5 x 11’11 max
uPVC double glazed window to rear aspect, night storage heater, textured ceiling built-in wardrobe over stairs, laminate wood floor.
BEDROOM TWO: 13’3 max x 5’9
uPVC double glazed window to rear aspect, night storage heater, textured ceiling, laminate wood floor.
BATHROOM: 8’5 x 5’8
Opaque uPVC double glazed window to front aspect, textured ceiling, pedestal wash hand basin, close couple WC, twin grip panel bath with built in mains fed shower over bath with chrome flexible hose to chrome shower head and Chrome adjustable parking, ceramic tiled floor.
Outside
PARKING:
GARDENS
Refer to photograph.
Floorplan

