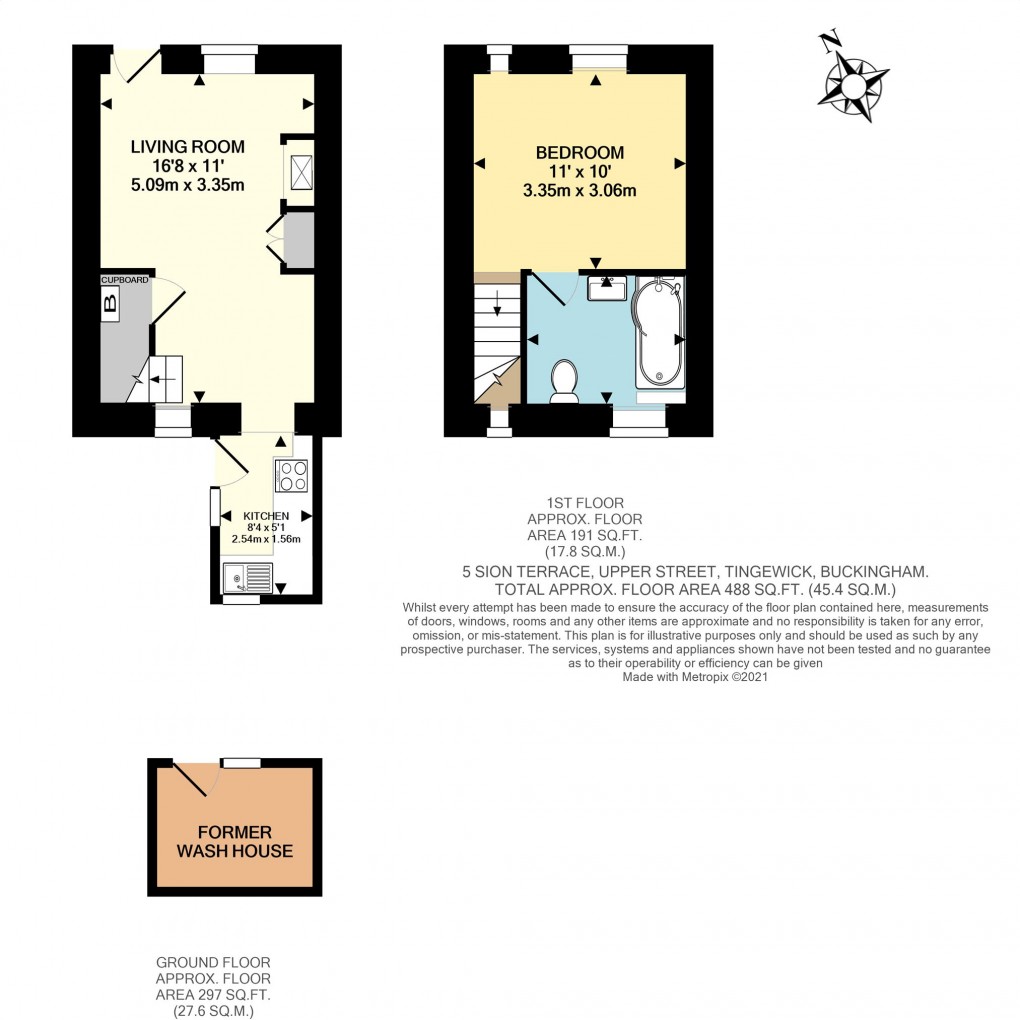Description
- Village Location
- Fully Refurbished throughout
- Living Room with Electric Stove and Ceramic tiled floor
- New Kitchen
- Stairs and landing
- New Bathroom with Shower Bath
- Bedroom
- Electric Central Heating
- Garden Office
- Utility Shed
Ground Floor:
Half glazed PVC front door to:-
LIVING ROOM: 16’8 x 11’0.
Front aspect double glazed replaced wooden window, rear aspect PVC window, plain plaster ceiling, down lighting, radiator, cupboard enclosing metal cased RCD/MCB electricity consumer unit and smart meter, ceramic tiled floor, TV point, telephone point, blanked off fireplace with electric stove and wooden mantle, under-stairs cupboard enclosing electric boiler, staircase with exposed stone wall.
KITCHEN: 8’4 x 5’1.
Side aspect half glazed PVC door and adjoining window to the garden, plain plaster ceiling, down lighting, ceramic tiled floor, radiator. Range of base and wall units with square edge laminate worktops, aqua-panel surrounds, ceramic four-ring electric hob, stainless steel & glass finish fan oven-grill, space for under-counter fridge, ‘Franke’ stainless steel sink.
First Floor:
LANDING:
Rear aspect window, plain plaster ceiling, down lighting.
BEDROOM ONE: 11’0 x 10’0.
Two front aspect double glazed replaced wooden windows, radiator, TV point.
BATHROOM 8’0 x 6’5.
Rear aspect PVC window, plain plaster ceiling, loft hatch, downlighting, ceramic tiled floor, extractor fan. Shower/bath with thermostatic shower with fixed rain head and second handheld head plus sliding head support, screen, mounted wash hand basin with cupboard under, dual flush close coupled WC.
Outside:
REAR GARDEN/DECKING:
GARDEN OFFICE: 8’4 x 5’6.
Fully insulated garden office with window to front aspect
UTILITY SHED
Landlord gifted washing machine
Material Property Information
Council Tax Band ……B……. / Amount £1848.55 (Less discount for single person).
Rental Asking Price £1200
Tenure ………Freehold
Property construction …Standard
Mains Electricity supply …Yes
Mains Gas Supply ……No (Electricity only )
Mains Water supply ……Yes
Mains Sewerage ……Yes
Heating Type ……Electric boiler
Broadband …Fibre to House
Parking………Street
No of Parking Spaces ……..0
Building safety ………No Issues
Restrictions /Rights and easements (Any Restrictive covenants and Rights of Way or Easements or Wayleaves on the title………………No
Flood risk - has the property been subject to any flooding in the last 5 years ……No
Planning permission – Does the property have any outstanding planning applications.. No
Accessibility/adaptations - Does the property have any disabled access provisions ….No
Floorplan

