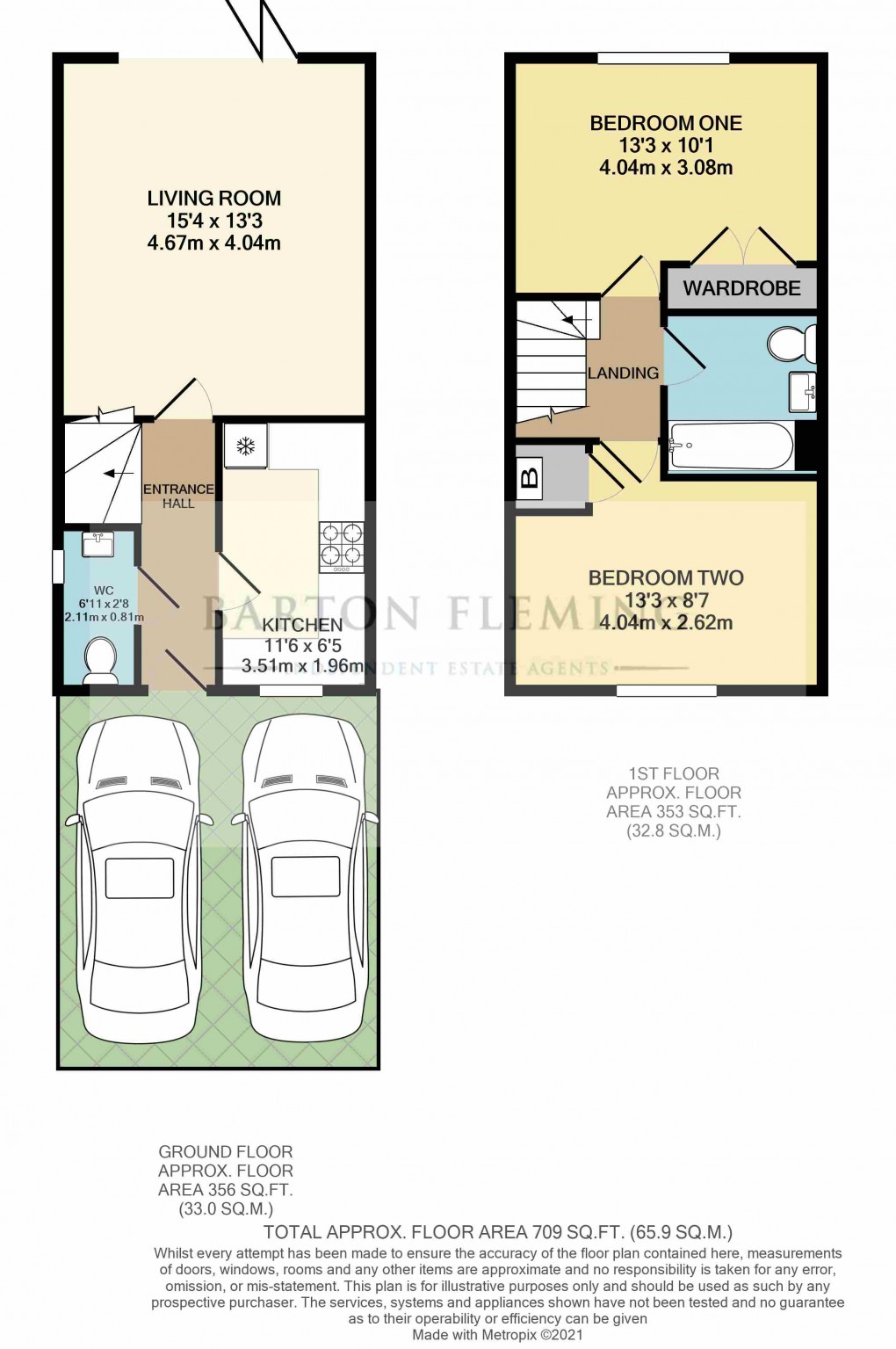Description
Ground Floor:
CANOPY PORCH
ENTRANCE HALL:11’7 x 3’5
uPVC Opaque double glazed front door, plain plastered ceiling with smoke alarm and 3 x inset led spot light fittings, radiator, central heating thermostat, built-in security alarm, laminate wood flooring.
CLOAKROOM/WC: 6’11 X 2’8
uPVC opaque double glazed window to side aspect, plain plastered ceiling with 2 inset led spotlight fittings , radiator, consumer unit with trip switches, extractor fan, pedestal wash hand basin, close coupled WC, ceramic tiled floor
KITCHEN 11’6 x 6’5.
uPVC double glazed window to front aspect, plain plastered ceiling, 6 x inset led spotlight fittings, smoke/heat alarm, fitted with a range of base and eye level units with gloss white coloured door and drawer fronts and grey square edged laminate work surfaces, gas hob, built-in electric oven, single drainer stainless steel sink unit with mixer tap, stainless steel carbon filter cooker hood, integrated fridge and freezer, plumbing for washing machine (not supplied), ceramic tiled floor.
LIVING ROOM: 15’4 x 13’3
uPVC double glazed tri-folding doors to rear garden, TV/media points, 2 x radiators telephone point, laminate wood flooring.
First Floor
LANDING: 6’5 x 6’7
uPVC double glazed window to side aspect, access to loft, smoke alarm.
BEDROOM ONE: 13’4 x 10’1
uPVC double glazed window to rear aspect, radiator, built-in double wardrobe with panel doors.
BEDROOM TWO: 13’4 x 8’7
uPVC double glazed window to front aspect, radiator, plain plastered ceiling, built-in boiler cupboard with wall mounted gas central heating boiler.
BATHROOM: 7’0 x 6’4
Plain plastered ceiling, 4 x inset led spotlight fittings, extractor fan, close coupled WC, pedestal wash hand basin, panel bath with mixer tap and shower attachment, vinyl floor covering.
Outside
PARKING:
Block paved parking for 2 cars side by side.
GARDENS
Refer to photograph.
Floorplan

